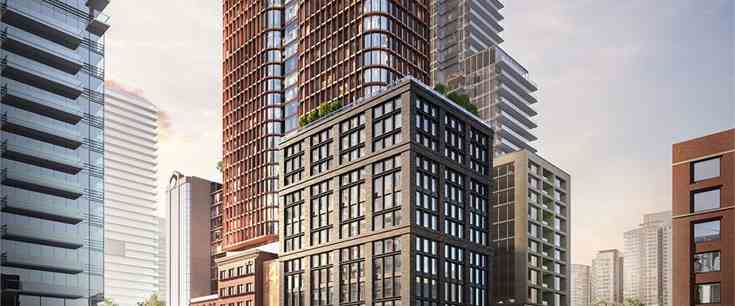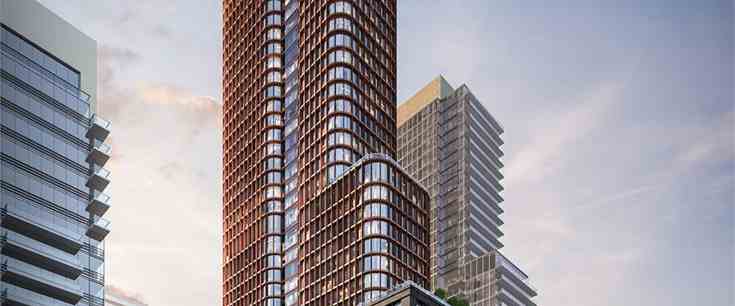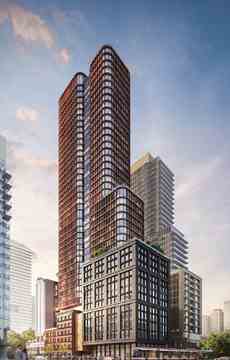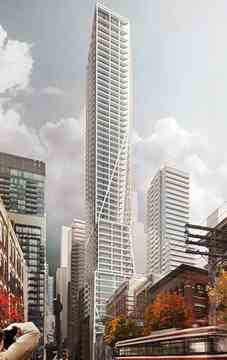


Four Eleven King Condos is a development by Terracap Management Inc. and Great Gulf located at 411 King Street West, Toronto. The building has a total of 615 units and 42 storeys.

Teeple Architects is currently scheduled to design the buildings, which will likely feature modern, linear facades. An existing heritage building will be restored and incorporated into the base of one of the condominiums.

King West known for district landmarks like the financial district, the entertainment district, and fashion district to name a few, are all reasons this pocket of downtown Toronto is buzzing, day and night. Enjoy such landmarks as The Rogers Centre, The Air Canada Centre, Ripley’s Aquarium, tons of popular pubs and delicious restaurants. Not to mention, 411 King Street Condos is currently home to an LCBO that will most likely anchor the 46,000 square feet of retail space that will bring everyday necessities to your doorstep.

| Project Name: | Four Eleven King |
| Builders: | Great Gulf Homes & Terracap |
| Project Status: | Pre-Construction |
| Approx Occupancy Date: | 2021 |
| Address: | 411 King St W Toronto, ON M5V 1K1 |
| Number Of Buildings: | 1 |
| City: | Toronto |
| Main Intersection: | King St & Spadina Ave |
| Area: | Toronto |
| Municipality: | Toronto C01 |
| Neighborhood: | North Richvale-Blake-Jones |
| Architect: | KPMB Architects, Quadrangle, Core Architects, Teeple Architects |
| Development Type: | High Rise Condo |
| Development Style: | Condo |
| Building Size: | 42 |
| Number Of Units: | 615 |
| Nearby Parks: | Canoe Landing Park,Northern Linear Park |
Great Gulf Homes

Great Gulf Homes is one of the most remarkable virtuoso designers in the urban residential space across the Greater Toronto Area, developing plush, attractive, alluring, and stately city condominiums spotlighting enticing style, fashionable characteristics, and the ultimate in spacious, cutting-edge layouts. The first-rate towers built by Great Gulf Homes include Monde Condos on 5 Lower Sherbourne; One Sherway Tower 4 Condominium at 700 Evans Avenue; Number One Bloor Condominium at 1 Bloor Street East right at the corner of the vibrant and world renowned Yonge Street shopping district; X2 Condominiums at Jarvis Street and Charles Street; Charlie Condominiums at King Street West and Charlotte Street; Pace Condos at 155 Dundas Street East; and X The Condominium at 588 Jarvis Street.
Terracap

A strategic portfolio of properties across North America in the commercial, industrial, and residential sectors.
