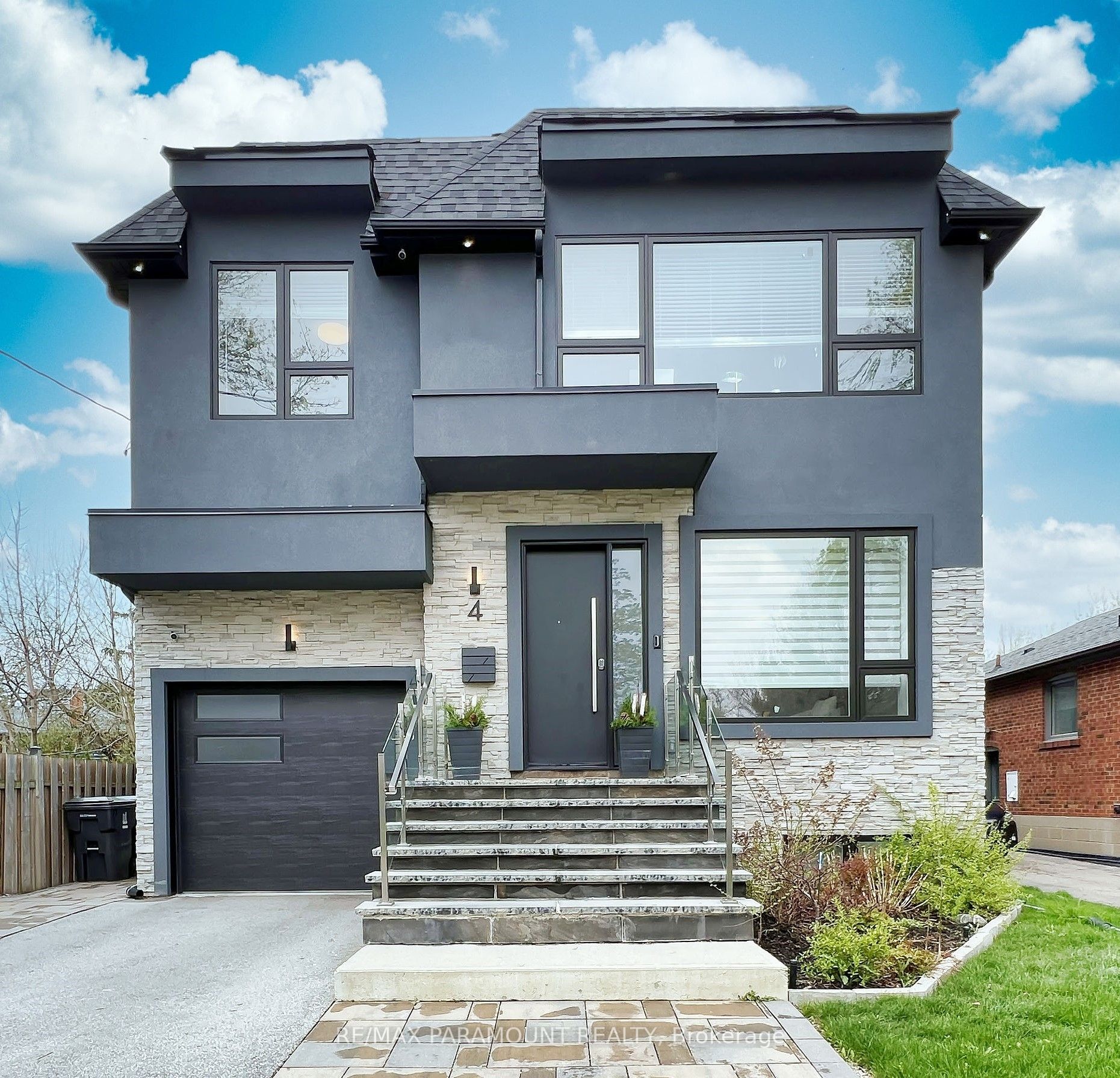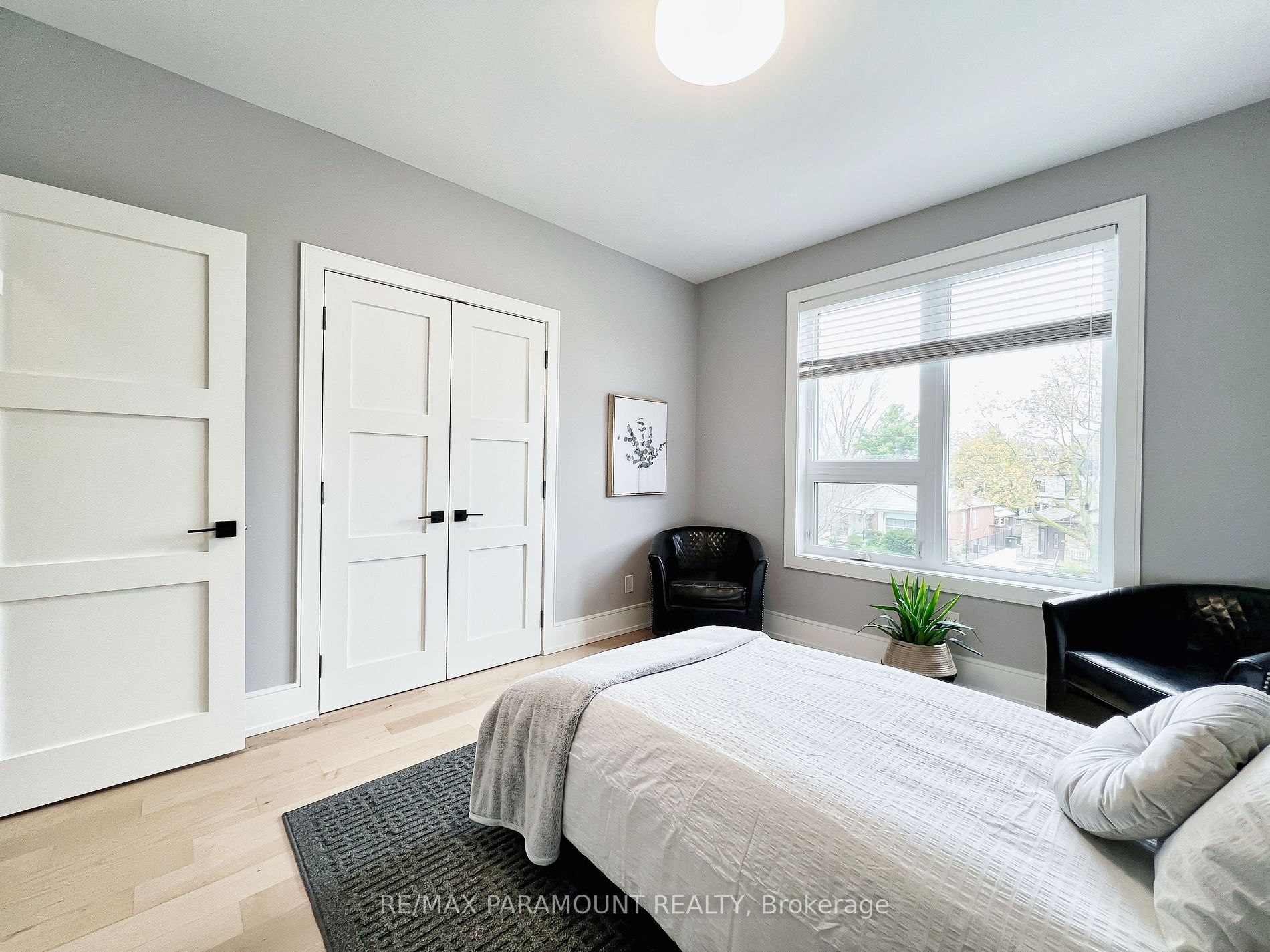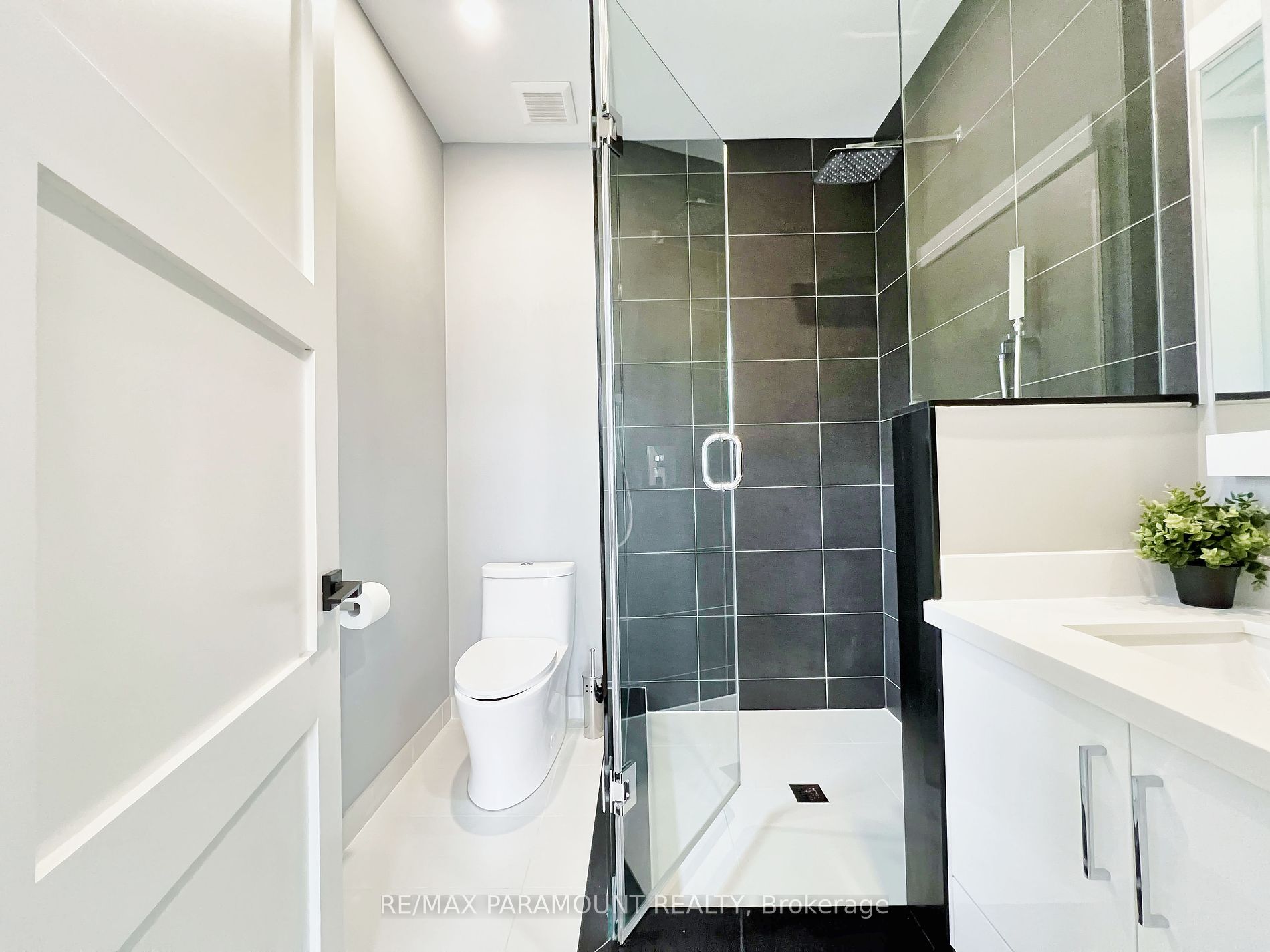$2,388,000
Available - For Sale
Listing ID: W8300538
4 Charleston Rd , Toronto, M9B 4M7, Ontario
| Step into luxury with this meticulously crafted custom home, offering over 2500 sq. ft of refined living space. With 4+2 bedrooms and 5 bathrooms, no detail has been overlooked. The chef's kitchen is a culinary masterpiece with ample counterspace and a 9ft island. The main floor boasts expansive windows, coffered ceilings, custom built-ins, while the 500 sq. ft deck provides views of the backyard with sprinkler/irrigation system. Retreat to the primary suite, complete with a spa-like ensuite with heated floors and custom walk-in closets. The fully renovated (2023) basement with separate entrance offers a cozy living room W/ gas fireplace, open-concept kitchen and 2 bedrooms which currently generates $3000/month rental income. Garage space allows for a car lift and security is ensured with video surveillance which completes this exceptional home. |
| Extras: 3 Minute drive- 14 minute walk to Kipling Subway Station. Sprinkler irrigation system, Heated floors in the primary Bathroom, (2023) Newly renovated basement, Both electric and gas heat, (2023) Shed |
| Price | $2,388,000 |
| Taxes: | $8841.46 |
| Address: | 4 Charleston Rd , Toronto, M9B 4M7, Ontario |
| Lot Size: | 39.99 x 140.52 (Feet) |
| Directions/Cross Streets: | Shaver Ave/Bloor St W |
| Rooms: | 8 |
| Rooms +: | 4 |
| Bedrooms: | 4 |
| Bedrooms +: | 2 |
| Kitchens: | 1 |
| Kitchens +: | 1 |
| Family Room: | Y |
| Basement: | Apartment, Sep Entrance |
| Approximatly Age: | 0-5 |
| Property Type: | Detached |
| Style: | 2-Storey |
| Exterior: | Stone, Stucco/Plaster |
| Garage Type: | Built-In |
| (Parking/)Drive: | Pvt Double |
| Drive Parking Spaces: | 4 |
| Pool: | None |
| Other Structures: | Garden Shed |
| Approximatly Age: | 0-5 |
| Approximatly Square Footage: | 2500-3000 |
| Property Features: | Park, Place Of Worship, Public Transit, School |
| Fireplace/Stove: | Y |
| Heat Source: | Gas |
| Heat Type: | Forced Air |
| Central Air Conditioning: | Central Air |
| Sewers: | Sewers |
| Water: | Municipal |
$
%
Years
This calculator is for demonstration purposes only. Always consult a professional
financial advisor before making personal financial decisions.
| Although the information displayed is believed to be accurate, no warranties or representations are made of any kind. |
| RE/MAX PARAMOUNT REALTY |
|
|

Jag Patel
Broker
Dir:
416-671-5246
Bus:
416-289-3000
Fax:
416-289-3008
| Virtual Tour | Book Showing | Email a Friend |
Jump To:
At a Glance:
| Type: | Freehold - Detached |
| Area: | Toronto |
| Municipality: | Toronto |
| Neighbourhood: | Islington-City Centre West |
| Style: | 2-Storey |
| Lot Size: | 39.99 x 140.52(Feet) |
| Approximate Age: | 0-5 |
| Tax: | $8,841.46 |
| Beds: | 4+2 |
| Baths: | 5 |
| Fireplace: | Y |
| Pool: | None |
Locatin Map:
Payment Calculator:


























