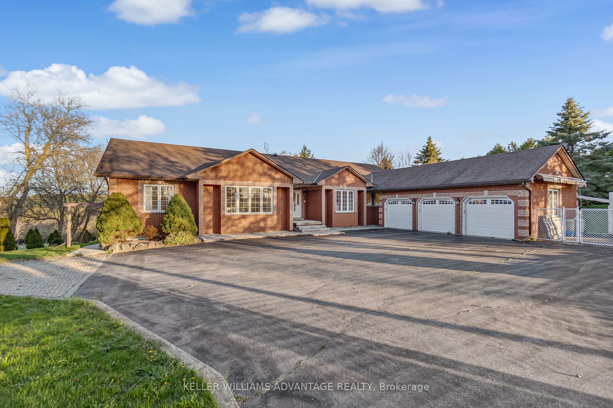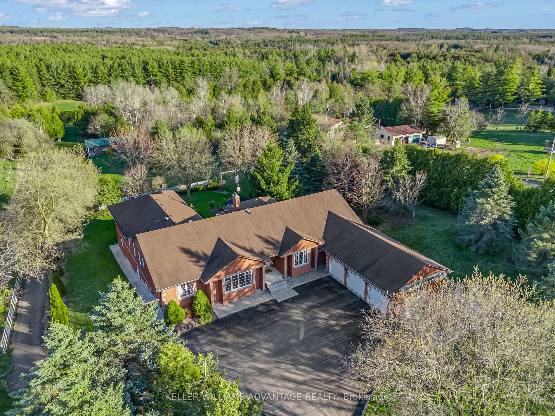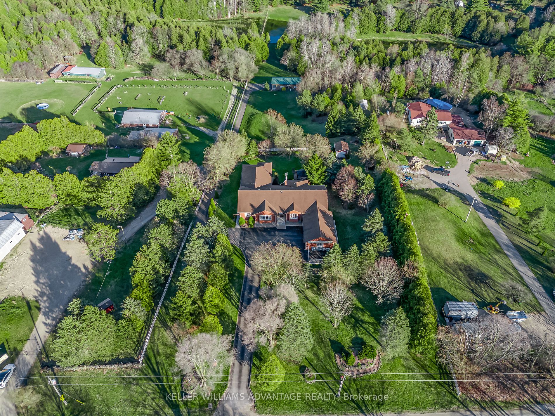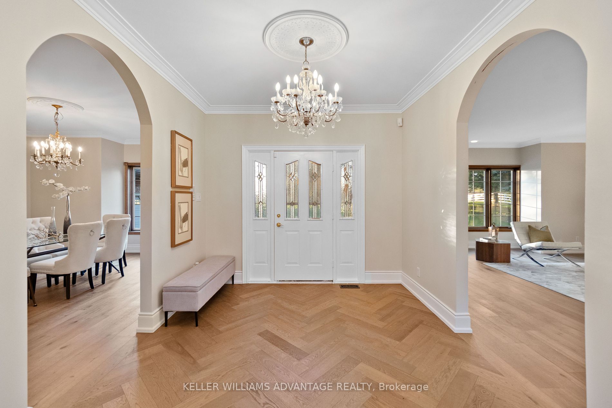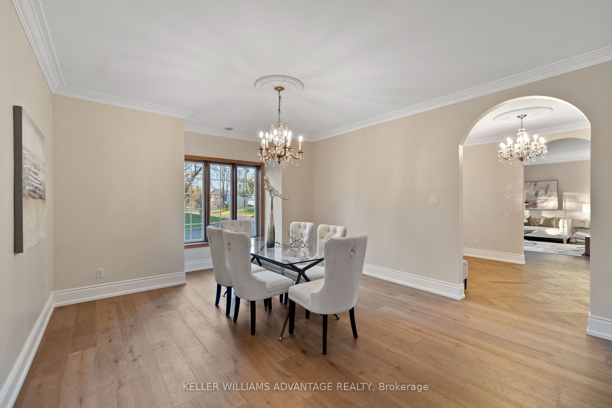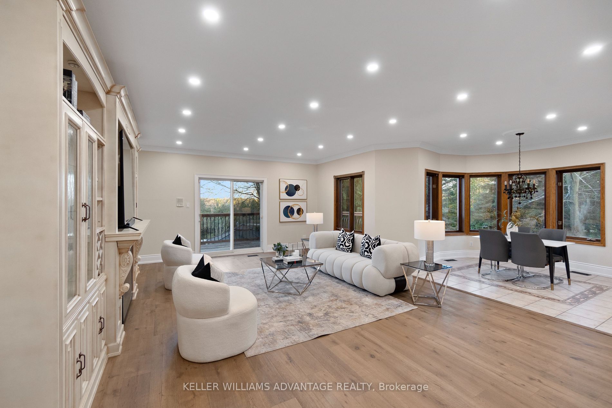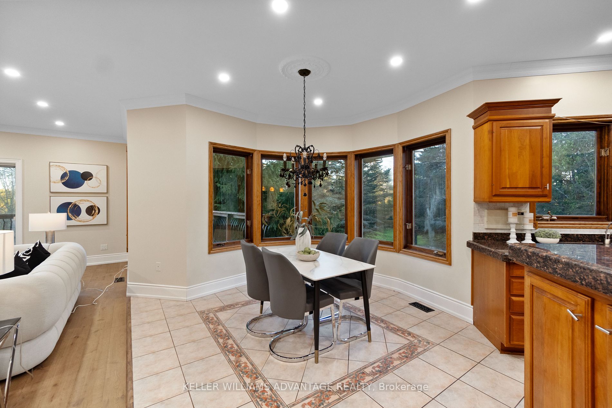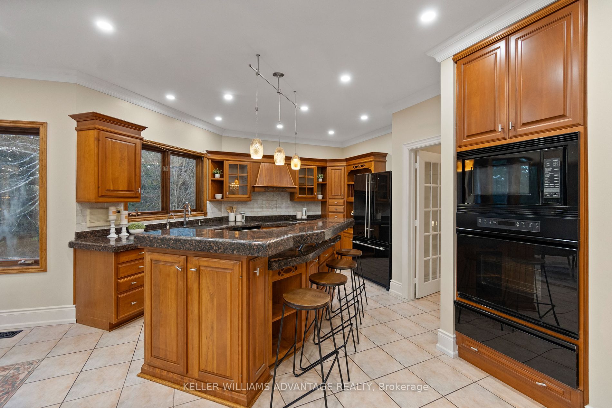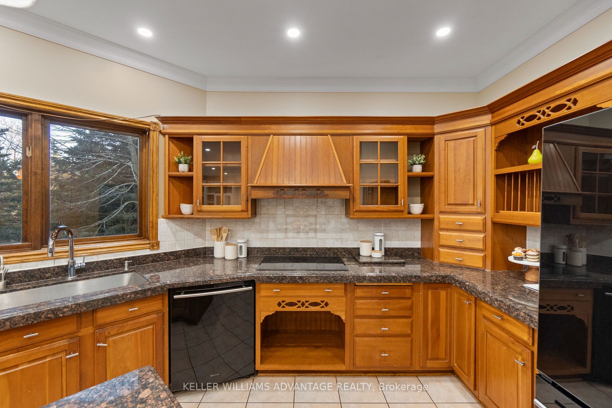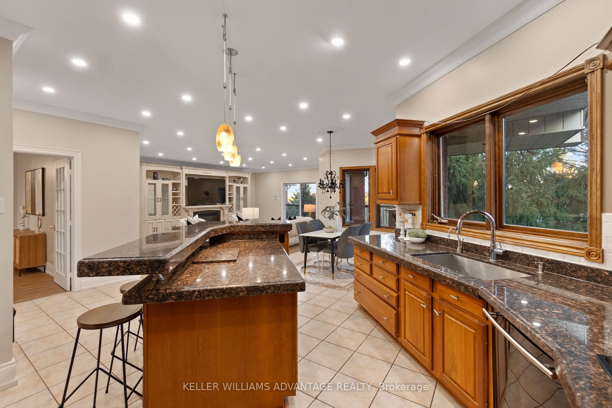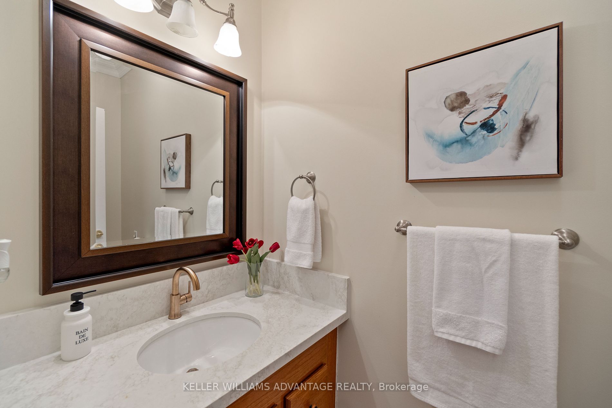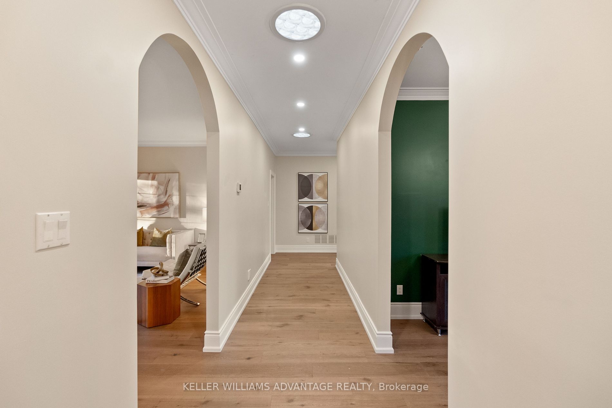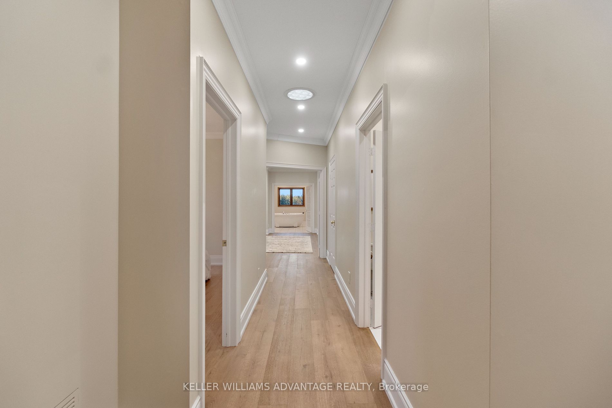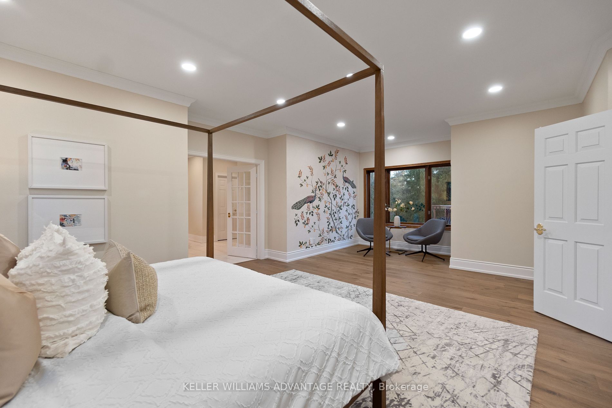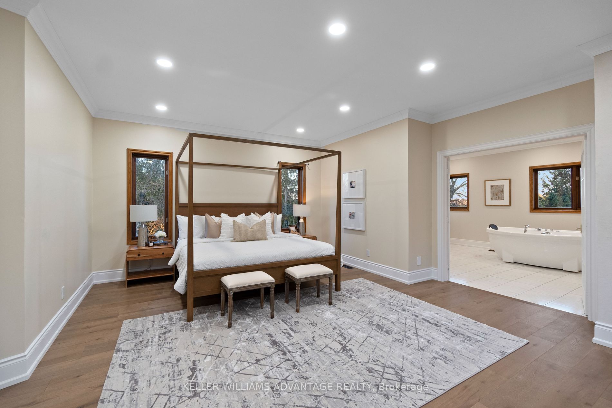$2,800,000
Available - For Sale
Listing ID: W8272942
3100 30th Side Rd , Milton, N0B 2K0, Ontario
| Welcome To Your Villa-Style Bungalow Retreat Set On 7.5 Acres Of Picturesque Landscape. This Generous Property Offers Over 7000 Square Feet Of Luxurious Living Space (Upstairs & Downstairs), With An Attached Three-Car Garage And Ample Storage Space. Inside, You'll Discover A Beautifully Upgraded Home With Engineered Oak Hardwood Floors, Herringbone Pattern Put Down In The Foyer Entrance, Large Arched Doorway Entrances, Freshly Painted Walls, Brand New Bathroom Countertops & Sinks, And New Hardware Finishings Throughout The Home. This Tranquil Oasis Boasts 9' Ceilings Both Upstairs And Downstairs, 6 Bedrooms, 6 Bathrooms, 2 Kitchens, And 2 Laundry Rooms, All With An Open-Concept Layout. Enjoy The Serene Surroundings From The Wraparound Deck, With Multiple Walkout Points For Seamless Indoor-Outdoor Living. The Property Includes A Charming 24x40 Outbuilding, Ideal For Shop/Garage Space. Three Additional Sheds, As Well As A Beautiful Gazebo And A Large Pond Complete With A Paddleboat. This Property Embodies The Perfect Blend Of Elegance And Rural Charm. Don't Miss The Chance To Call This Serene Retreat Home. |
| Extras: Floor, Crown Molding, Watering Stations Around Property + Sprinkler System Around House, Culligan Water Softener, 400 AMPS In House |
| Price | $2,800,000 |
| Taxes: | $10372.77 |
| Address: | 3100 30th Side Rd , Milton, N0B 2K0, Ontario |
| Lot Size: | 197.29 x 427.62 (Feet) |
| Acreage: | 5-9.99 |
| Directions/Cross Streets: | Guelph Lne & Eramosa-Milton Tl |
| Rooms: | 9 |
| Rooms +: | 9 |
| Bedrooms: | 3 |
| Bedrooms +: | 3 |
| Kitchens: | 1 |
| Kitchens +: | 1 |
| Family Room: | Y |
| Basement: | Apartment, Fin W/O |
| Approximatly Age: | 16-30 |
| Property Type: | Detached |
| Style: | Bungalow |
| Exterior: | Brick |
| Garage Type: | Attached |
| (Parking/)Drive: | Pvt Double |
| Drive Parking Spaces: | 6 |
| Pool: | None |
| Other Structures: | Garden Shed, Workshop |
| Approximatly Age: | 16-30 |
| Approximatly Square Footage: | 5000+ |
| Property Features: | Golf, Lake/Pond, Other, Rec Centre, Rolling |
| Fireplace/Stove: | Y |
| Heat Source: | Grnd Srce |
| Heat Type: | Forced Air |
| Central Air Conditioning: | Central Air |
| Central Vac: | Y |
| Laundry Level: | Main |
| Sewers: | Septic |
| Water: | Well |
| Water Supply Types: | Drilled Well |
$
%
Years
This calculator is for demonstration purposes only. Always consult a professional
financial advisor before making personal financial decisions.
| Although the information displayed is believed to be accurate, no warranties or representations are made of any kind. |
| KELLER WILLIAMS ADVANTAGE REALTY |
|
|

Jag Patel
Broker
Dir:
416-671-5246
Bus:
416-289-3000
Fax:
416-289-3008
| Virtual Tour | Book Showing | Email a Friend |
Jump To:
At a Glance:
| Type: | Freehold - Detached |
| Area: | Halton |
| Municipality: | Milton |
| Neighbourhood: | Nassagaweya |
| Style: | Bungalow |
| Lot Size: | 197.29 x 427.62(Feet) |
| Approximate Age: | 16-30 |
| Tax: | $10,372.77 |
| Beds: | 3+3 |
| Baths: | 6 |
| Fireplace: | Y |
| Pool: | None |
Locatin Map:
Payment Calculator:

