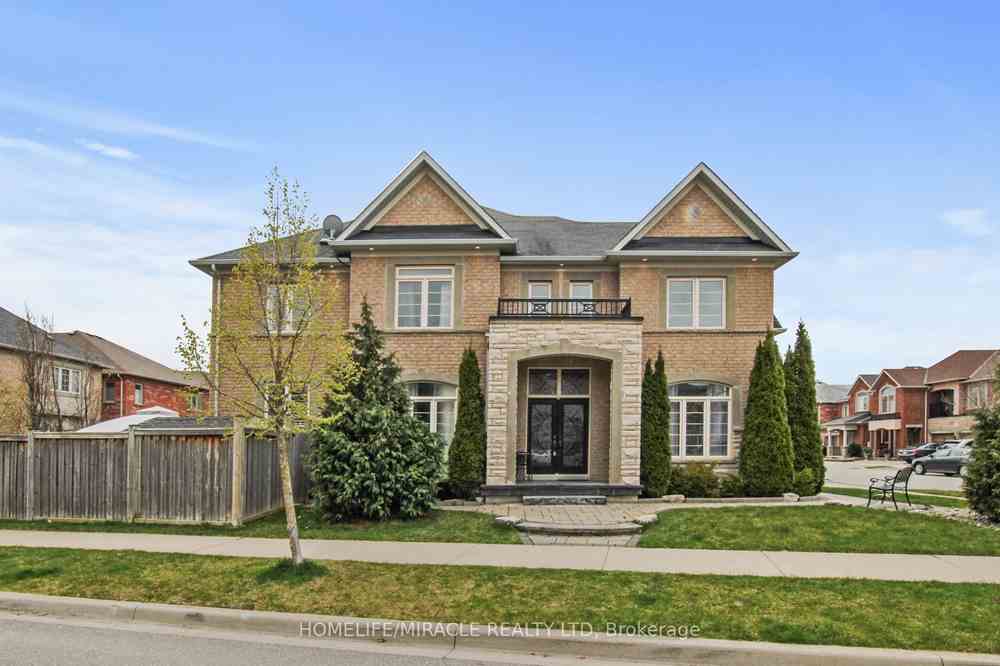$1,988,888
Available - For Sale
Listing ID: W8255396
4276 Vivaldi Rd , Burlington, L7M 0N5, Ontario
| Located In The Sought-After Community Of Alton Village In Burlington, This Spacious Detached 4 + 1 Bed, 5 Bath Home Is Situated On A Premium Corner Lot, Offers The Perfect Upscale Living, Making It An Ideal Place To Call Home. With Over 3800 Sqft of Living Space, The Main Floor Offers 9 Ceilings, Harwood Floors, A Spacious Layout W/ Upgraded Kitchen, Granite Countertops, Separate Living And Dining Rooms, and a Family Room W/ Gas Fireplace. The Oak Stairs Lead To The Upper Level Where You'll Find 4 Spacious Bedrooms. The Primary Bedroom Is Complete With A W/I Closet & A 5-Pc Ensuite, Bedroom 2 Also Has Ensuite Privileges To A Well-Appointed 3-Piece Bath, While An Additional Main 3-Piece Bath Caters To The Remaining Bedrooms. The Large Finished Basement Features A Nice Recreational Room, A Modern 4-Pc Bath And Rough In For Future Kitchen & Sufficient Storage Space. |
| Extras: The Property Offers Double Car Garage With Inside Access, A Good-Sized Fenced Backyard With A Shed. Situated In a Great Location, Is Close To Schools, Parks, Shopping, Transit, And More. |
| Price | $1,988,888 |
| Taxes: | $7050.00 |
| DOM | 10 |
| Occupancy by: | Owner |
| Address: | 4276 Vivaldi Rd , Burlington, L7M 0N5, Ontario |
| Lot Size: | 55.57 x 85.45 (Feet) |
| Acreage: | < .50 |
| Directions/Cross Streets: | Tim Dobbie Dr & Vivaldi Rd |
| Rooms: | 8 |
| Bedrooms: | 4 |
| Bedrooms +: | 1 |
| Kitchens: | 1 |
| Family Room: | Y |
| Basement: | Finished, Full |
| Approximatly Age: | 6-15 |
| Property Type: | Detached |
| Style: | 2-Storey |
| Exterior: | Stone, Stucco/Plaster |
| Garage Type: | Attached |
| (Parking/)Drive: | Pvt Double |
| Drive Parking Spaces: | 4 |
| Pool: | None |
| Approximatly Age: | 6-15 |
| Approximatly Square Footage: | 2500-3000 |
| Property Features: | Fenced Yard, Golf, Grnbelt/Conserv, Hospital, School, School Bus Route |
| Fireplace/Stove: | Y |
| Heat Source: | Gas |
| Heat Type: | Forced Air |
| Central Air Conditioning: | Central Air |
| Laundry Level: | Upper |
| Elevator Lift: | N |
| Sewers: | Sewers |
| Water: | Municipal |
| Water Supply Types: | Unknown |
| Utilities-Cable: | Y |
| Utilities-Hydro: | Y |
| Utilities-Sewers: | Y |
| Utilities-Gas: | Y |
| Utilities-Municipal Water: | Y |
| Utilities-Telephone: | Y |
$
%
Years
This calculator is for demonstration purposes only. Always consult a professional
financial advisor before making personal financial decisions.
| Although the information displayed is believed to be accurate, no warranties or representations are made of any kind. |
| HOMELIFE/MIRACLE REALTY LTD |
|
|

Jag Patel
Broker
Dir:
416-671-5246
Bus:
416-289-3000
Fax:
416-289-3008
| Virtual Tour | Book Showing | Email a Friend |
Jump To:
At a Glance:
| Type: | Freehold - Detached |
| Area: | Halton |
| Municipality: | Burlington |
| Neighbourhood: | Alton |
| Style: | 2-Storey |
| Lot Size: | 55.57 x 85.45(Feet) |
| Approximate Age: | 6-15 |
| Tax: | $7,050 |
| Beds: | 4+1 |
| Baths: | 5 |
| Fireplace: | Y |
| Pool: | None |
Locatin Map:
Payment Calculator:


























