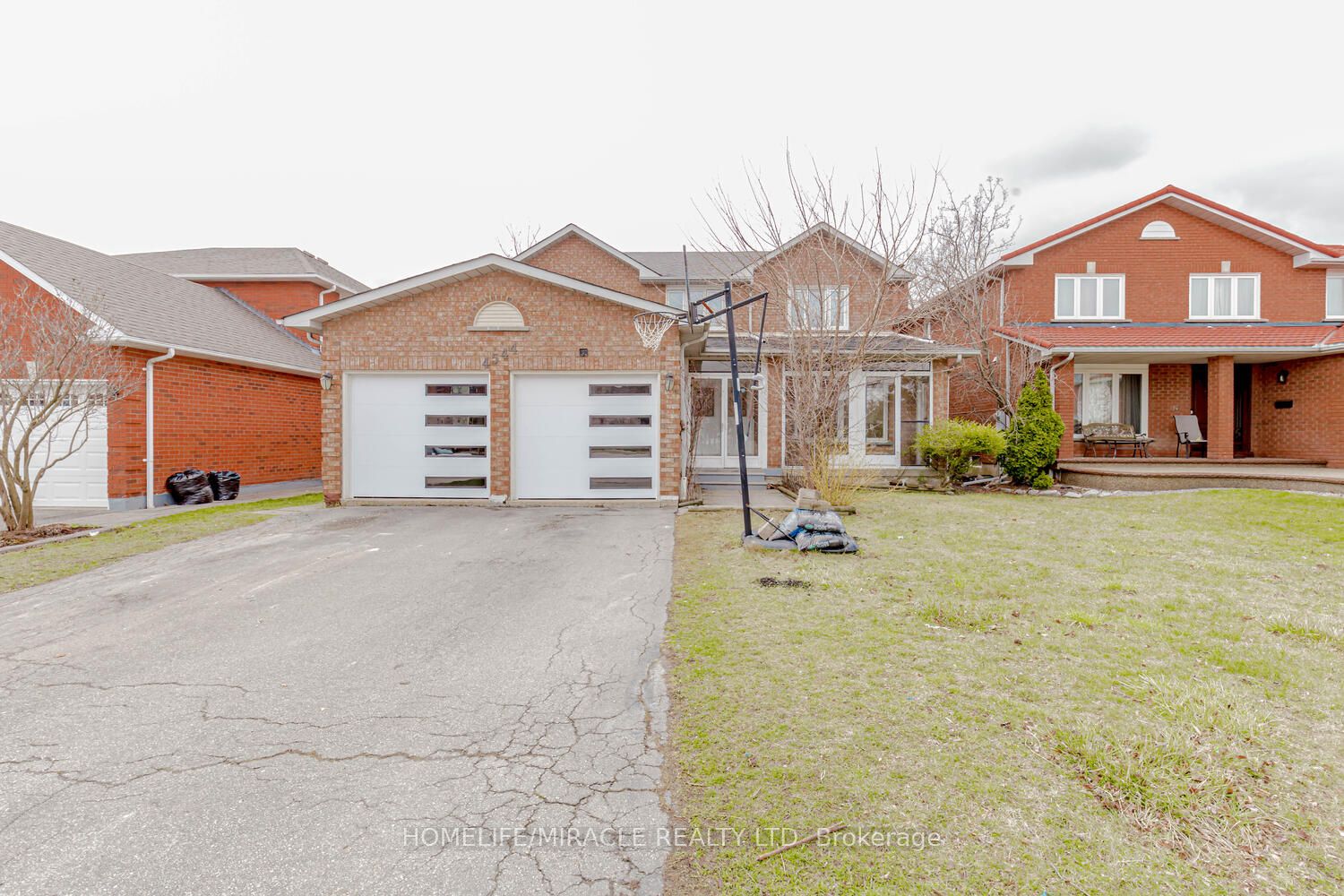$1,760,000
Available - For Sale
Listing ID: W8210078
4544 Penhallow Rd , Mississauga, L5V 1E7, Ontario
| Was model home of green park** Quality Built** Fully updated, approx.2900 SQ FT with two basement in law apartments with separate entrance. very high Income potential from 2 sperate basement units. Separate laundry set for basement units!! Suitable for large families or a perfect opportunity for investments!!----Main floor Spacious Office/5th bedroom-----/---- Rare 3 pcs powder room on main floor which includes a shower----- Close to SQ one shopping , HWY, Schools, Mosque and all Amenities! Brand new garage door, new flooring throughout , New stairs, 5 updated bathrooms, Updated Main floor kitechen.2 brand new kitchen in basement with granite counter tops and much more... |
| Extras: Existing 3 Fridge, 3 Stove, 2 Washer, 2 dryer, Dishwasher. CAC, All Elf's. Buyer and buyer agent to verify all measurement. Office and rare main floor 3 Pcs powder room which includes a shower!! 2 Basement units & very High income Potential |
| Price | $1,760,000 |
| Taxes: | $7413.74 |
| DOM | 23 |
| Occupancy by: | Vacant |
| Address: | 4544 Penhallow Rd , Mississauga, L5V 1E7, Ontario |
| Lot Size: | 49.28 x 122.66 (Feet) |
| Directions/Cross Streets: | Mavis / Eglinton |
| Rooms: | 9 |
| Rooms +: | 5 |
| Bedrooms: | 4 |
| Bedrooms +: | 3 |
| Kitchens: | 1 |
| Kitchens +: | 2 |
| Family Room: | Y |
| Basement: | Finished, Sep Entrance |
| Property Type: | Detached |
| Style: | 2-Storey |
| Exterior: | Brick |
| Garage Type: | Attached |
| (Parking/)Drive: | Available |
| Drive Parking Spaces: | 2 |
| Pool: | None |
| Fireplace/Stove: | Y |
| Heat Source: | Gas |
| Heat Type: | Forced Air |
| Central Air Conditioning: | Central Air |
| Sewers: | Sewers |
| Water: | Municipal |
$
%
Years
This calculator is for demonstration purposes only. Always consult a professional
financial advisor before making personal financial decisions.
| Although the information displayed is believed to be accurate, no warranties or representations are made of any kind. |
| HOMELIFE/MIRACLE REALTY LTD |
|
|

Jag Patel
Broker
Dir:
416-671-5246
Bus:
416-289-3000
Fax:
416-289-3008
| Virtual Tour | Book Showing | Email a Friend |
Jump To:
At a Glance:
| Type: | Freehold - Detached |
| Area: | Peel |
| Municipality: | Mississauga |
| Neighbourhood: | East Credit |
| Style: | 2-Storey |
| Lot Size: | 49.28 x 122.66(Feet) |
| Tax: | $7,413.74 |
| Beds: | 4+3 |
| Baths: | 5 |
| Fireplace: | Y |
| Pool: | None |
Locatin Map:
Payment Calculator:

















































