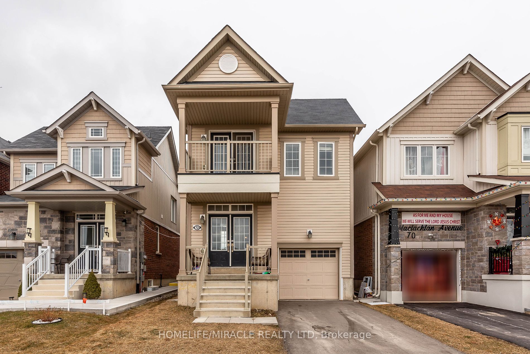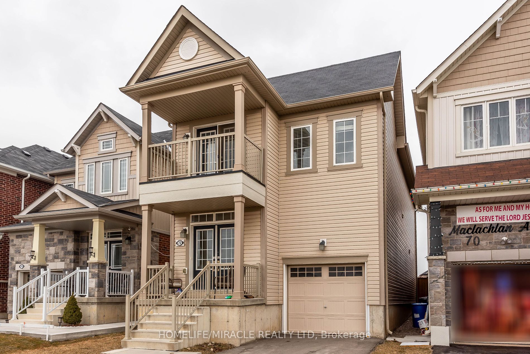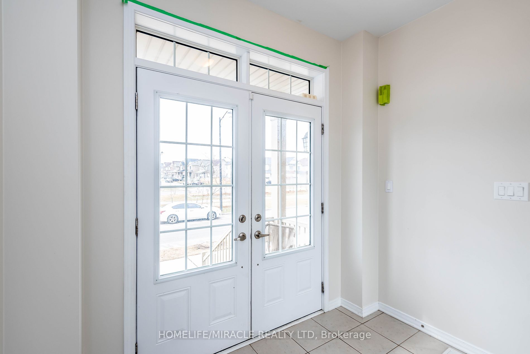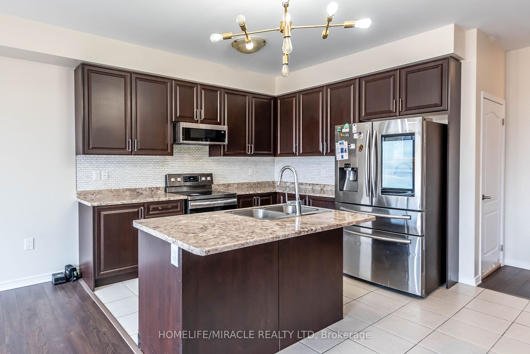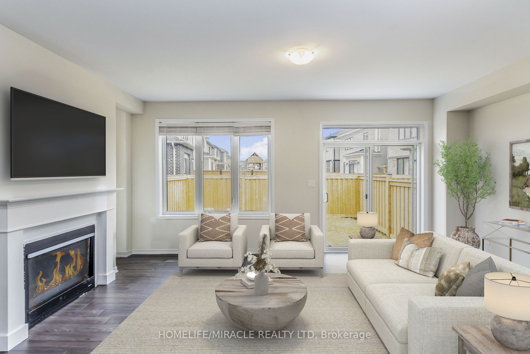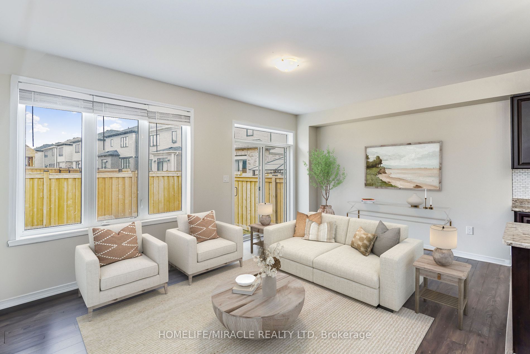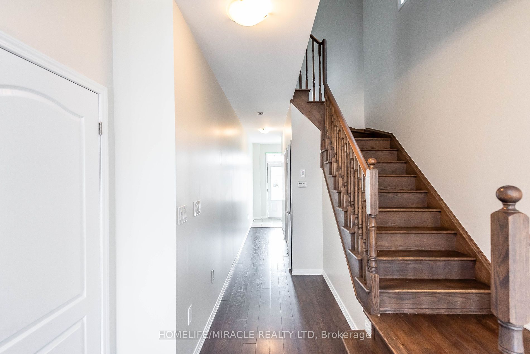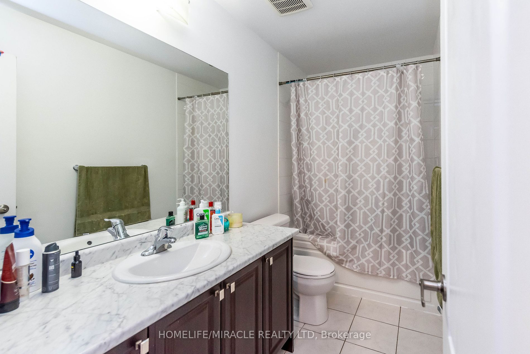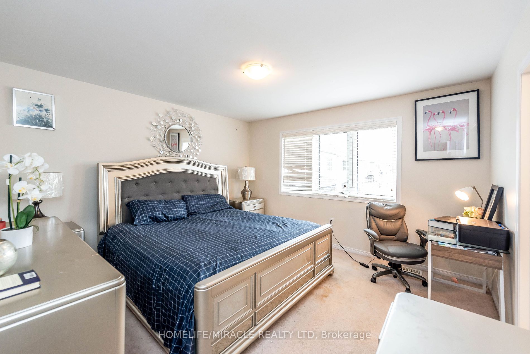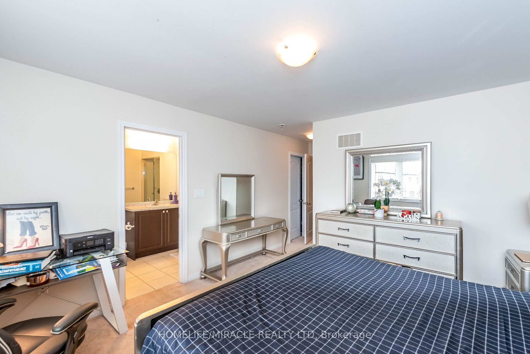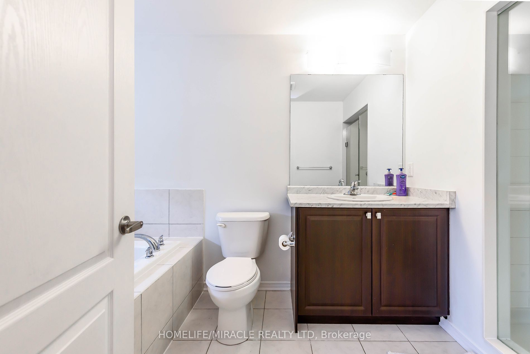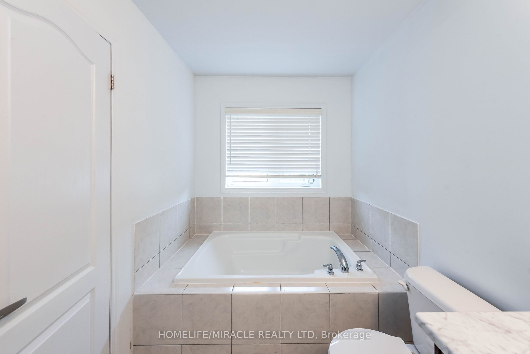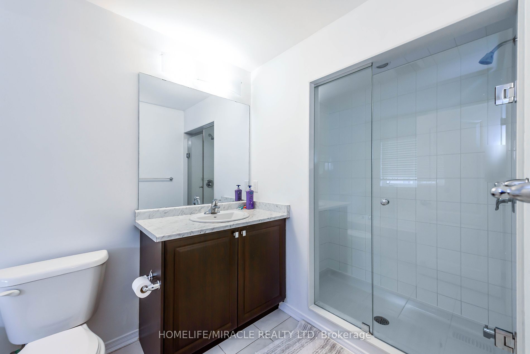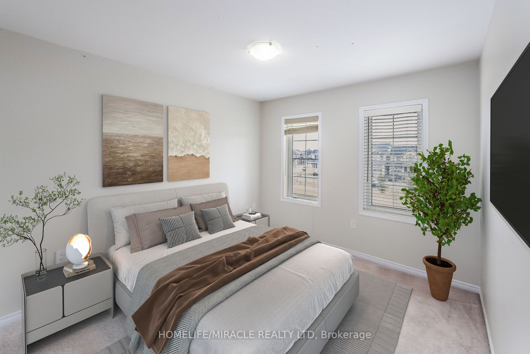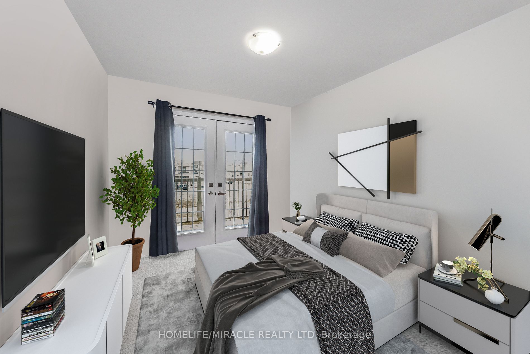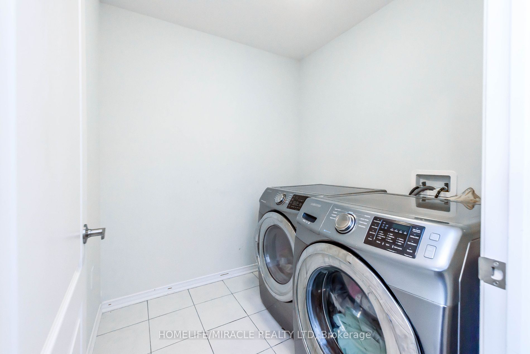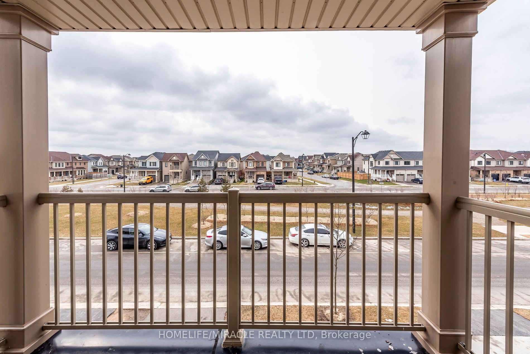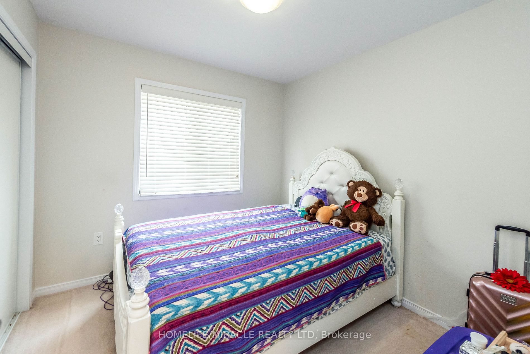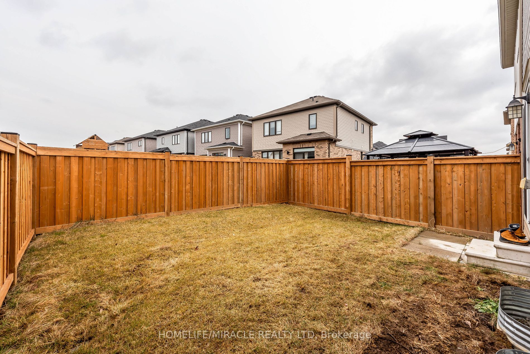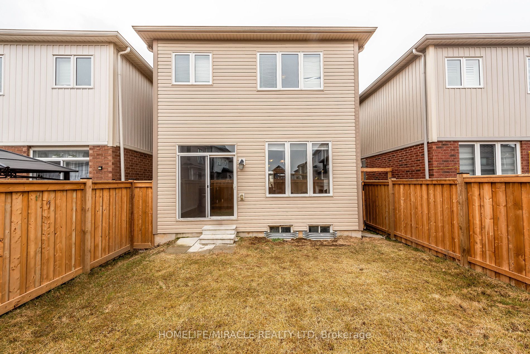$799,000
Available - For Sale
Listing ID: X8091228
72 Maclachlan Ave , Haldimand, N3W 0C8, Ontario
| Welcome to this beautiful 2-Storey Home in growing Caledonia situated in the Avalon Community! Home itself has 9' ceilings, 4 bedrooms and a great room, which is the perfect place to entertain guests, relax with family, or unwind by the fireplace on cozy evenings. Lovely kitchen with island and stainless-steel appliances. Large-sized Master Bedroom with attached 4 pc washroom and a spacious walk-in closet on 2nd level. The other 3 bedrooms are generously sized. The laundry room is conveniently located upstairs. Unfinished basement is available to use as a potential second living space or just the way you want to design it. Close to Hwy 6/403, Hamilton Airport, parks, schools, Caledonia River, and other amenities! Don't miss the opportunity to make this property your own and embark on a lifestyle of unparalleled elegance. |
| Price | $799,000 |
| Taxes: | $6336.77 |
| DOM | 23 |
| Occupancy by: | Owner |
| Address: | 72 Maclachlan Ave , Haldimand, N3W 0C8, Ontario |
| Lot Size: | 26.90 x 91.86 (Feet) |
| Directions/Cross Streets: | Mcclung Rd/Maclachlan Ave |
| Rooms: | 5 |
| Bedrooms: | 4 |
| Bedrooms +: | |
| Kitchens: | 1 |
| Family Room: | N |
| Basement: | Unfinished |
| Approximatly Age: | 0-5 |
| Property Type: | Detached |
| Style: | 2-Storey |
| Exterior: | Brick, Vinyl Siding |
| Garage Type: | Attached |
| (Parking/)Drive: | Available |
| Drive Parking Spaces: | 2 |
| Pool: | None |
| Approximatly Age: | 0-5 |
| Approximatly Square Footage: | 1500-2000 |
| Fireplace/Stove: | Y |
| Heat Source: | Gas |
| Heat Type: | Forced Air |
| Central Air Conditioning: | Central Air |
| Laundry Level: | Upper |
| Elevator Lift: | N |
| Sewers: | Sewers |
| Water: | Municipal |
| Utilities-Cable: | A |
| Utilities-Hydro: | Y |
| Utilities-Sewers: | Y |
| Utilities-Gas: | Y |
| Utilities-Municipal Water: | Y |
| Utilities-Telephone: | Y |
$
%
Years
This calculator is for demonstration purposes only. Always consult a professional
financial advisor before making personal financial decisions.
| Although the information displayed is believed to be accurate, no warranties or representations are made of any kind. |
| HOMELIFE/MIRACLE REALTY LTD |
|
|

Jag Patel
Broker
Dir:
416-671-5246
Bus:
416-289-3000
Fax:
416-289-3008
| Virtual Tour | Book Showing | Email a Friend |
Jump To:
At a Glance:
| Type: | Freehold - Detached |
| Area: | Haldimand |
| Municipality: | Haldimand |
| Neighbourhood: | Haldimand |
| Style: | 2-Storey |
| Lot Size: | 26.90 x 91.86(Feet) |
| Approximate Age: | 0-5 |
| Tax: | $6,336.77 |
| Beds: | 4 |
| Baths: | 3 |
| Fireplace: | Y |
| Pool: | None |
Locatin Map:
Payment Calculator:

