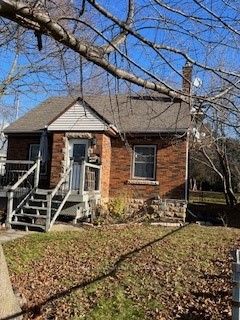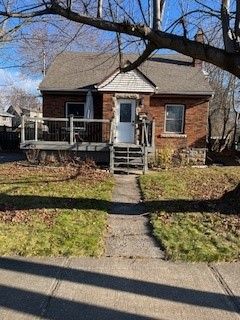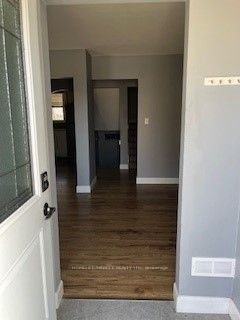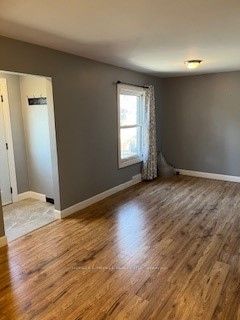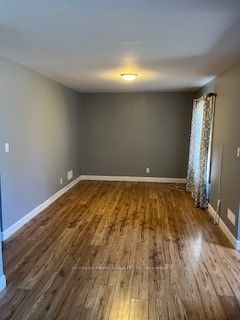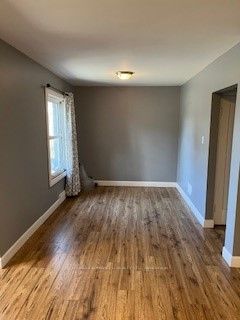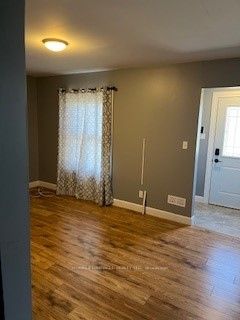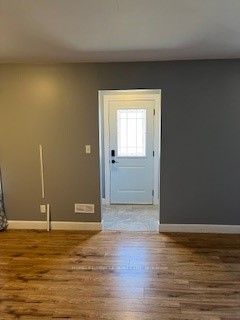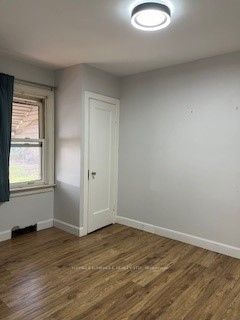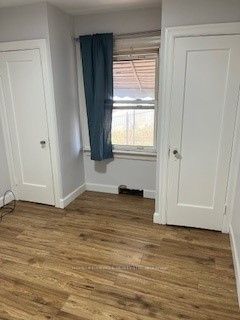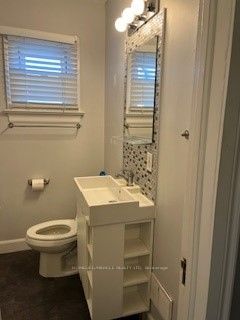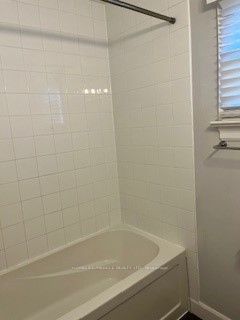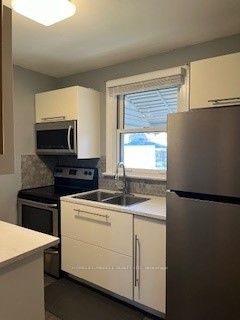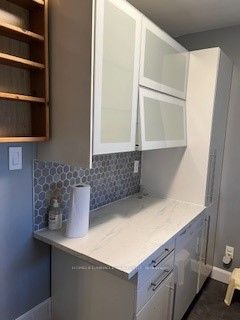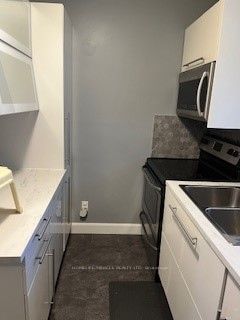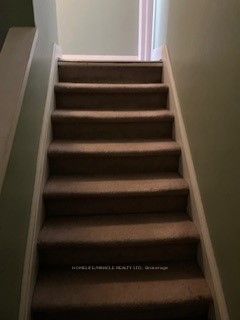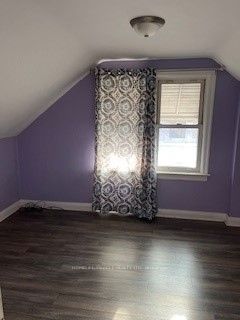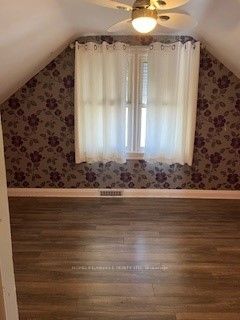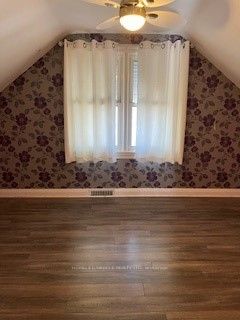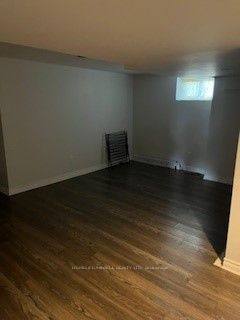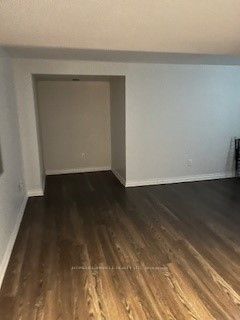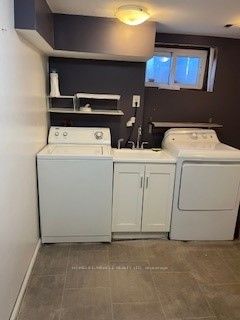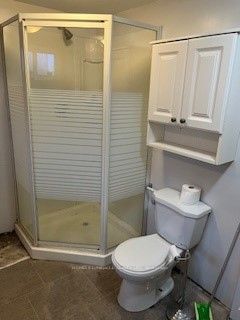$619,000
Available - For Sale
Listing ID: X7355272
4848 Duke Ave , Niagara Falls, L2E 5B5, Ontario
| Fully Renovated and ideally located 3 Bed, 2 Bath Home with finished basement .Nothing to spend on. Just move in and enjoy the peaceful living in amazing neighbourhood. The House Sits On A Huge Pool Sized Lot. Oakes Park just steps away, Circuit Track of which is ideal for morning walks and leisure runs. Freshly Painted Throughout, Updated Flooring, Kitchen and Bath. There Is A Great Porch in the Front To Enjoy Morning Coffee And A Covered Back Concrete Patio To Entertain In The Evening.The Finished Basement Comes With A 3 Pc Bath And Separate Entrance Along With Full Rec Room And Storage Room Giving Great Possibility Of An In-Law Suite / income potential. |
| Extras: Stainless Steel Appliances, Stove ,washer dryer |
| Price | $619,000 |
| Taxes: | $2648.90 |
| DOM | 10 |
| Occupancy by: | Vacant |
| Address: | 4848 Duke Ave , Niagara Falls, L2E 5B5, Ontario |
| Lot Size: | 60.00 x 171.20 (Feet) |
| Directions/Cross Streets: | Off Morrison |
| Rooms: | 6 |
| Rooms +: | 2 |
| Bedrooms: | 3 |
| Bedrooms +: | 1 |
| Kitchens: | 1 |
| Family Room: | N |
| Basement: | Finished, Sep Entrance |
| Property Type: | Detached |
| Style: | 1 1/2 Storey |
| Exterior: | Brick, Brick Front |
| Garage Type: | None |
| (Parking/)Drive: | Private |
| Drive Parking Spaces: | 3 |
| Pool: | None |
| Property Features: | Park, Public Transit, School |
| Fireplace/Stove: | N |
| Heat Source: | Gas |
| Heat Type: | Forced Air |
| Central Air Conditioning: | Central Air |
| Central Vac: | N |
| Laundry Level: | Lower |
| Sewers: | Sewers |
| Water: | Municipal |
| Utilities-Cable: | N |
| Utilities-Hydro: | Y |
| Utilities-Sewers: | Y |
| Utilities-Gas: | Y |
| Utilities-Municipal Water: | Y |
$
%
Years
This calculator is for demonstration purposes only. Always consult a professional
financial advisor before making personal financial decisions.
| Although the information displayed is believed to be accurate, no warranties or representations are made of any kind. |
| HOMELIFE/MIRACLE REALTY LTD |
|
|

Jag Patel
Broker
Dir:
416-671-5246
Bus:
416-289-3000
Fax:
416-289-3008
| Book Showing | Email a Friend |
Jump To:
At a Glance:
| Type: | Freehold - Detached |
| Area: | Niagara |
| Municipality: | Niagara Falls |
| Style: | 1 1/2 Storey |
| Lot Size: | 60.00 x 171.20(Feet) |
| Tax: | $2,648.9 |
| Beds: | 3+1 |
| Baths: | 2 |
| Fireplace: | N |
| Pool: | None |
Locatin Map:
Payment Calculator:

