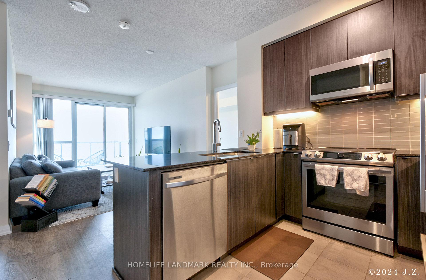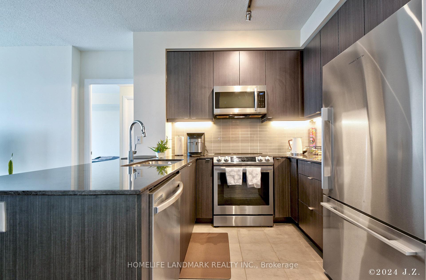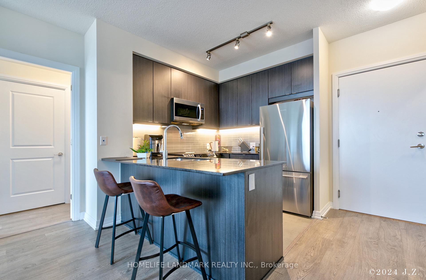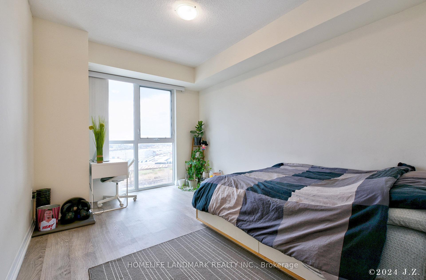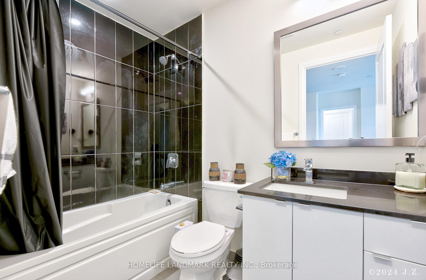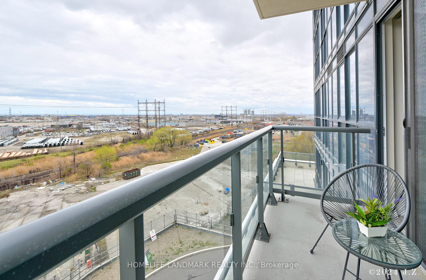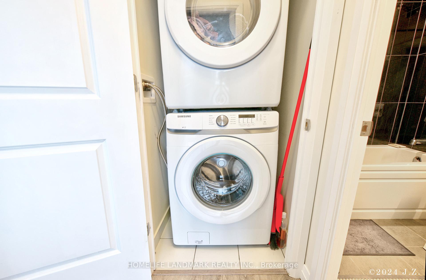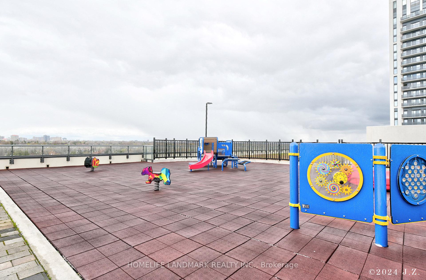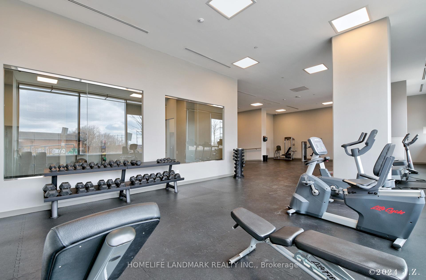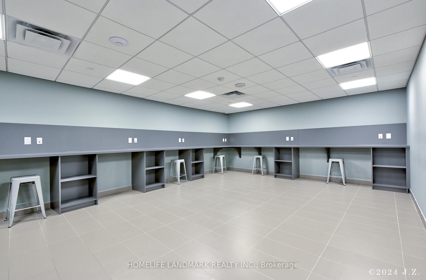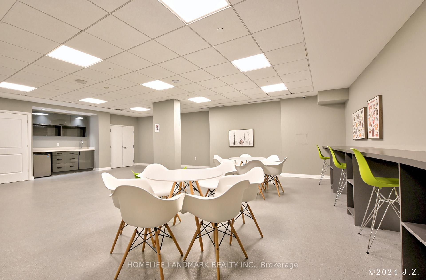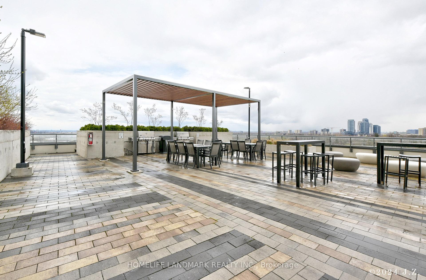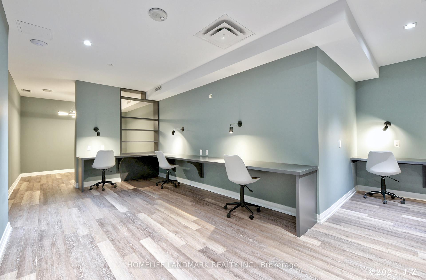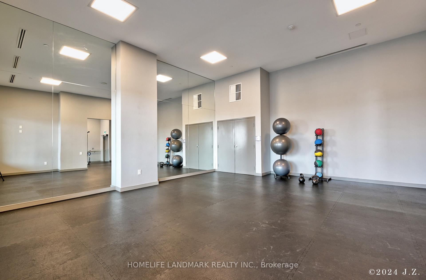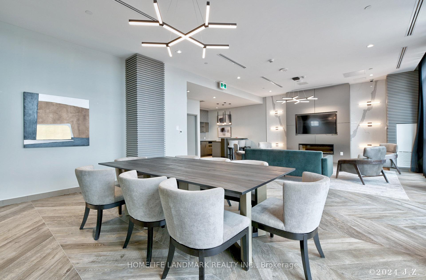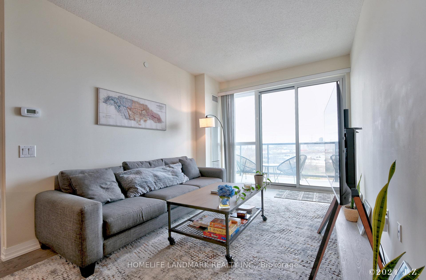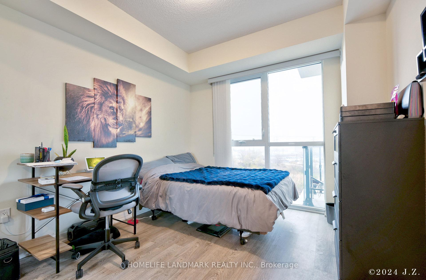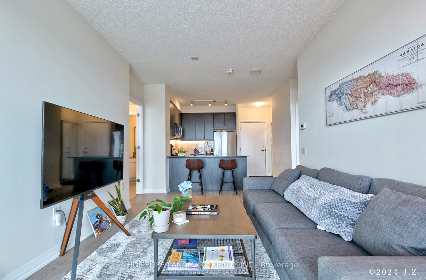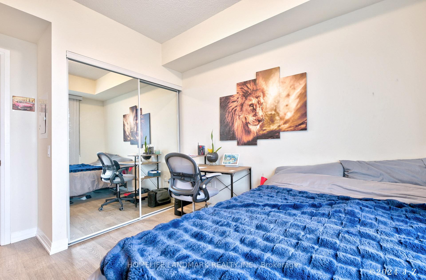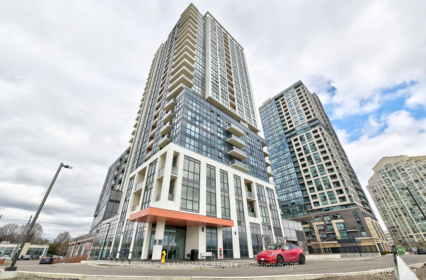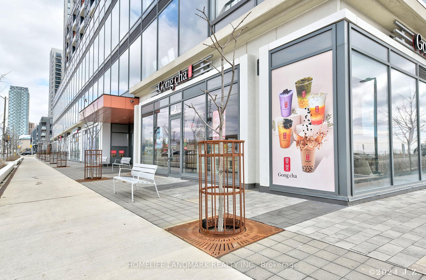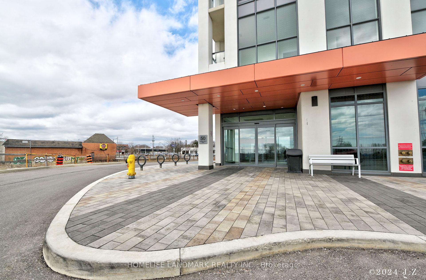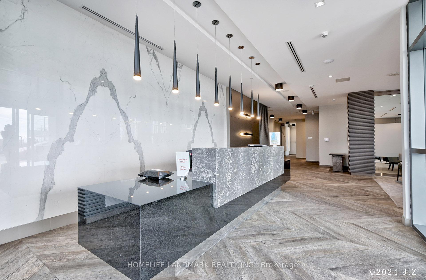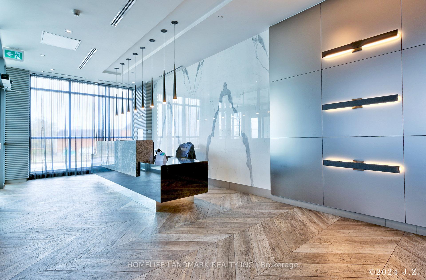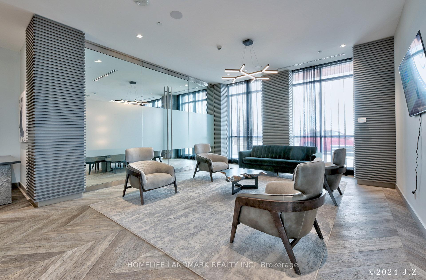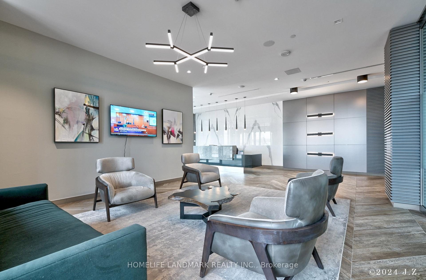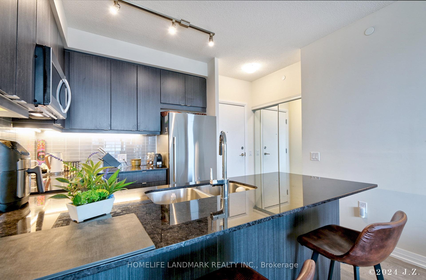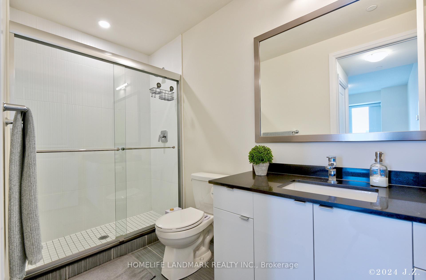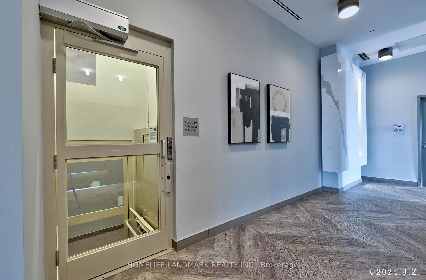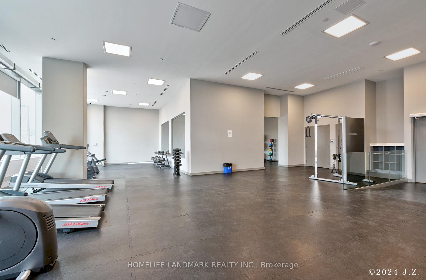$3,150
Available - For Rent
Listing ID: W11887406
50 Thomas Riley Rd , Unit 503, Toronto, M9B 0C5, Ontario
| Welcome to this luxurious large 2 bedrooms, 2 bathrooms condo featuring 850 sqft of living space plus an additional 66 sqft balcony with south views on a two-year young building! Features include laminate floors, a large, modern, bright kitchen with quartz counter, backsplash, breakfast bar and upgraded appliances. Floor-to-ceiling windows, one parking, one locker and an open and spacious floor plan. Amenities include 24-hour concierge, exercise and yoga rooms, party room, outdoor terrace with BBQ, and a kids' play area. Conveniently Located Near Major Highways QEW, 427 and Gardinar, Sherway Gardens, Grocery Stores, Shopping, Restaurants, And six-minutes walking distances To Kipling Station, And Public Transportation. |
| Price | $3,150 |
| Address: | 50 Thomas Riley Rd , Unit 503, Toronto, M9B 0C5, Ontario |
| Province/State: | Ontario |
| Condo Corporation No | TSCC |
| Level | 5 |
| Unit No | 503 |
| Directions/Cross Streets: | Dundas St West & Kipling Ave |
| Rooms: | 5 |
| Bedrooms: | 2 |
| Bedrooms +: | |
| Kitchens: | 1 |
| Family Room: | N |
| Basement: | None |
| Furnished: | N |
| Approximatly Age: | 0-5 |
| Property Type: | Condo Apt |
| Style: | Apartment |
| Exterior: | Concrete |
| Garage Type: | Underground |
| Garage(/Parking)Space: | 1.00 |
| Drive Parking Spaces: | 1 |
| Park #1 | |
| Parking Type: | Owned |
| Exposure: | E |
| Balcony: | Open |
| Locker: | Owned |
| Pet Permited: | Restrict |
| Approximatly Age: | 0-5 |
| Approximatly Square Footage: | 800-899 |
| Water Included: | Y |
| Heat Included: | Y |
| Parking Included: | Y |
| Building Insurance Included: | Y |
| Fireplace/Stove: | N |
| Heat Source: | Gas |
| Heat Type: | Forced Air |
| Central Air Conditioning: | Central Air |
| Laundry Level: | Main |
| Although the information displayed is believed to be accurate, no warranties or representations are made of any kind. |
| HOMELIFE LANDMARK REALTY INC. |
|
|

Jag Patel
Broker
Dir:
416-671-5246
Bus:
416-289-3000
Fax:
416-289-3008
| Virtual Tour | Book Showing | Email a Friend |
Jump To:
At a Glance:
| Type: | Condo - Condo Apt |
| Area: | Toronto |
| Municipality: | Toronto |
| Neighbourhood: | Islington-City Centre West |
| Style: | Apartment |
| Approximate Age: | 0-5 |
| Beds: | 2 |
| Baths: | 2 |
| Garage: | 1 |
| Fireplace: | N |
Locatin Map:

