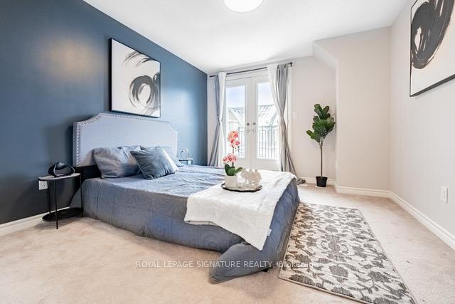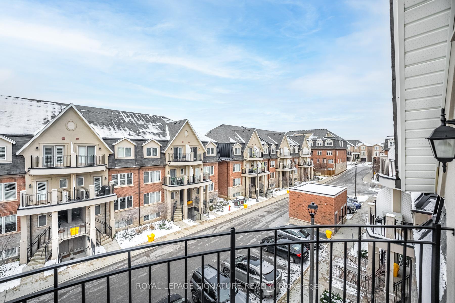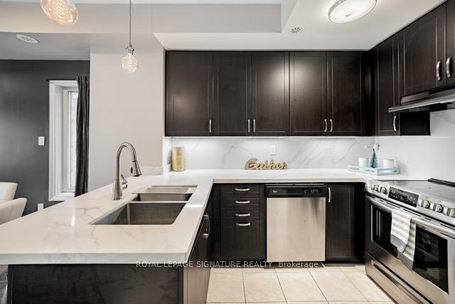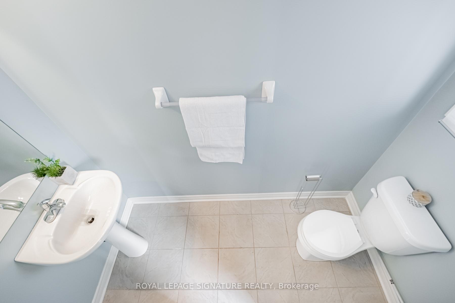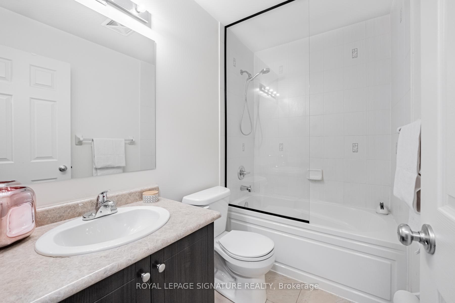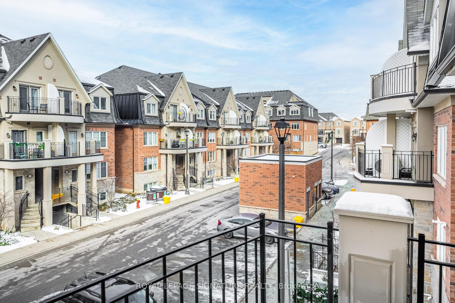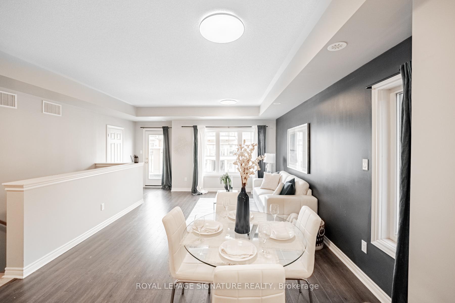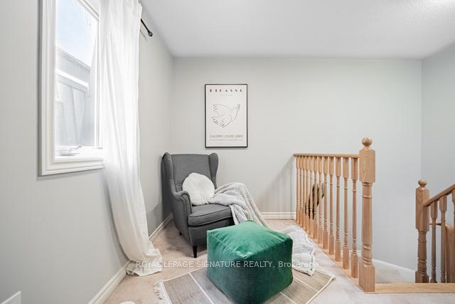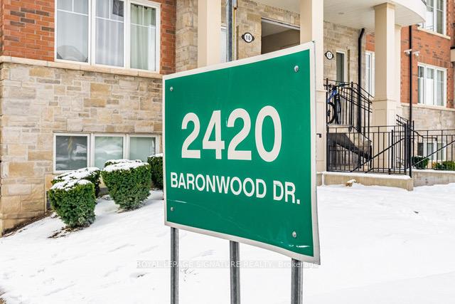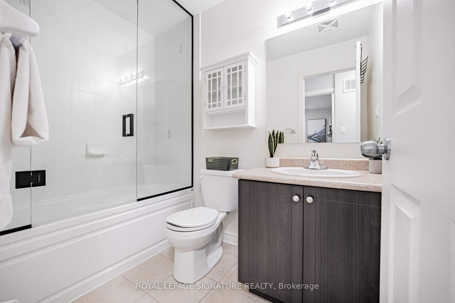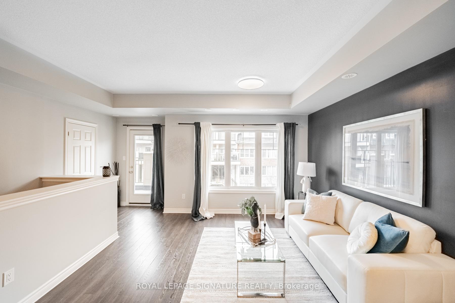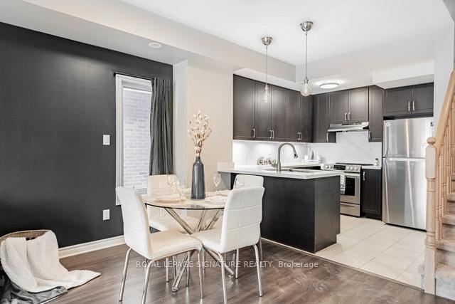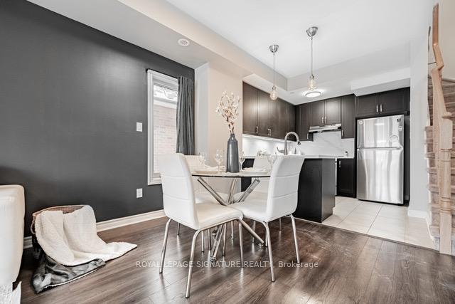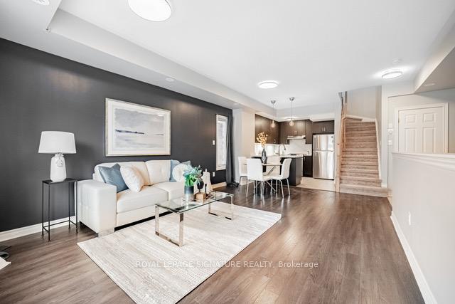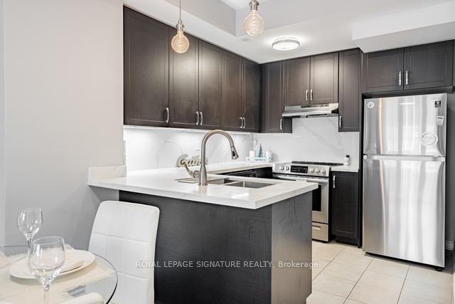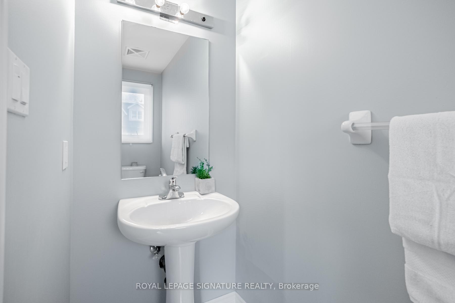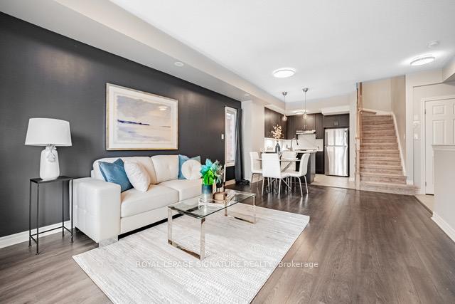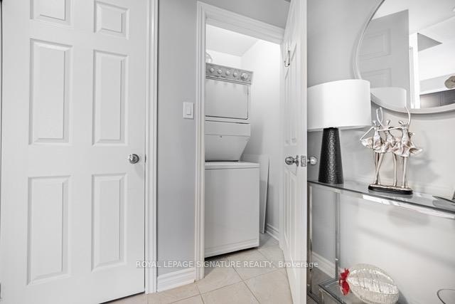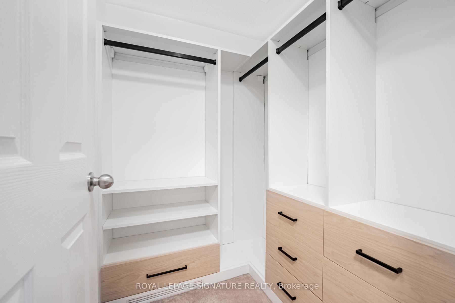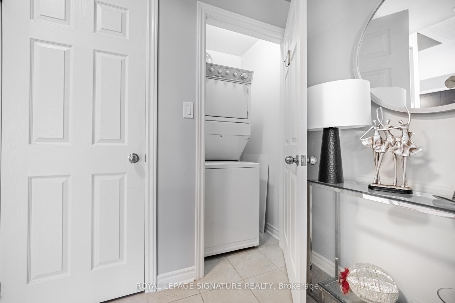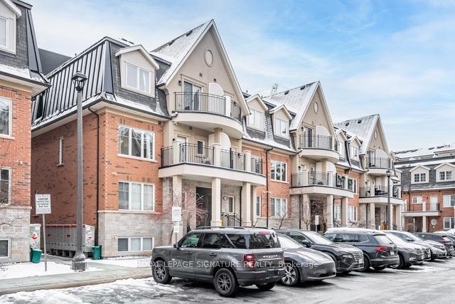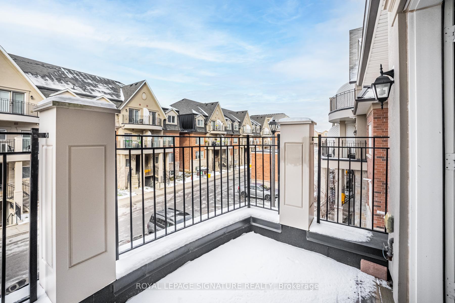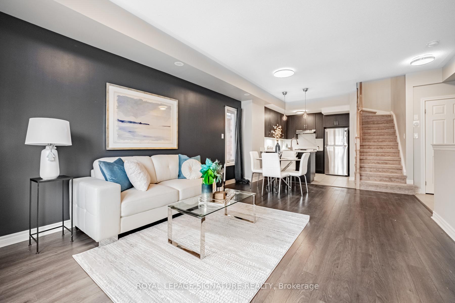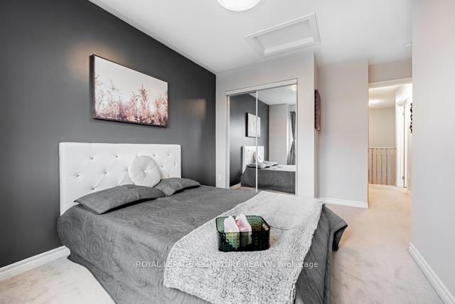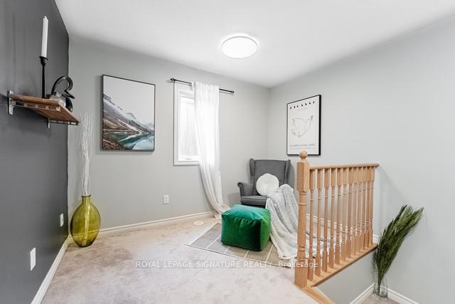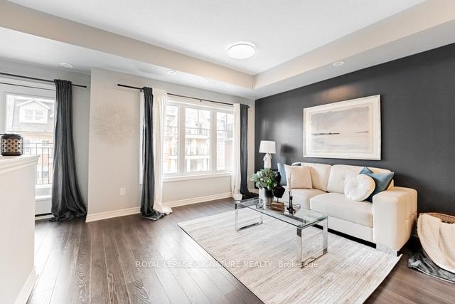$749,900
Available - For Sale
Listing ID: W11887275
2420 Baronwood Dr , Unit 2903, Oakville, L6M 0X6, Ontario
| Stunning End Unit Townhome located in Oakville's highly sought-after Westoak Trails neighborhood.Nestled in a Quiet complex. Open concept living and dining which opens to a terrace. Spacious layoutand Abundant sunlight. Modern kitchen features upgraded cabinets, quartz countertop, quartz backsplash, undermount lights, upgraded steel appliances, breakfast bar and oversized pantry with shelves. Two huge bedrooms and three washrooms (2 full and 1 powder room) along with convenience ofMain Floor laundry. Primary bedroom has balcony, 4pc ensuite. Custom designed pantry and customwalk-in closet from California Closets. One conveniently located underground parking. Upgraded lightfixtures. Plenty of motion sensors. Den can be used as office or extra bedroom. Ideally located neartop rated Schools, a safe and child-friendly neighbourhood, Transit, Hospital, Shopping, Groceries,Restaurants and major Highways. Immaculate And Ready To Move-In. Ideal for small families andprofessionals. |
| Extras: Status Certificate available. |
| Price | $749,900 |
| Taxes: | $2922.20 |
| Maintenance Fee: | 406.57 |
| Address: | 2420 Baronwood Dr , Unit 2903, Oakville, L6M 0X6, Ontario |
| Province/State: | Ontario |
| Condo Corporation No | HSCC |
| Level | 2 |
| Unit No | 86 |
| Directions/Cross Streets: | Bronte & Pine Glen Rd |
| Rooms: | 5 |
| Rooms +: | 0 |
| Bedrooms: | 2 |
| Bedrooms +: | 1 |
| Kitchens: | 1 |
| Kitchens +: | 0 |
| Family Room: | N |
| Basement: | None |
| Approximatly Age: | 6-10 |
| Property Type: | Condo Townhouse |
| Style: | Stacked Townhse |
| Exterior: | Brick, Stucco/Plaster |
| Garage Type: | Underground |
| Garage(/Parking)Space: | 1.00 |
| Drive Parking Spaces: | 0 |
| Park #1 | |
| Parking Type: | Exclusive |
| Legal Description: | Level A/ #148 |
| Exposure: | E |
| Balcony: | Terr |
| Locker: | Ensuite |
| Pet Permited: | Restrict |
| Approximatly Age: | 6-10 |
| Approximatly Square Footage: | 1200-1399 |
| Building Amenities: | Bbqs Allowed, Bike Storage, Visitor Parking |
| Property Features: | Hospital, Park, Place Of Worship, Public Transit, School, School Bus Route |
| Maintenance: | 406.57 |
| Common Elements Included: | Y |
| Parking Included: | Y |
| Building Insurance Included: | Y |
| Fireplace/Stove: | N |
| Heat Source: | Gas |
| Heat Type: | Heat Pump |
| Central Air Conditioning: | Central Air |
| Ensuite Laundry: | Y |
$
%
Years
This calculator is for demonstration purposes only. Always consult a professional
financial advisor before making personal financial decisions.
| Although the information displayed is believed to be accurate, no warranties or representations are made of any kind. |
| ROYAL LEPAGE SIGNATURE REALTY |
|
|

Jag Patel
Broker
Dir:
416-671-5246
Bus:
416-289-3000
Fax:
416-289-3008
| Virtual Tour | Book Showing | Email a Friend |
Jump To:
At a Glance:
| Type: | Condo - Condo Townhouse |
| Area: | Halton |
| Municipality: | Oakville |
| Neighbourhood: | 1022 - WT West Oak Trails |
| Style: | Stacked Townhse |
| Approximate Age: | 6-10 |
| Tax: | $2,922.2 |
| Maintenance Fee: | $406.57 |
| Beds: | 2+1 |
| Baths: | 3 |
| Garage: | 1 |
| Fireplace: | N |
Locatin Map:
Payment Calculator:

