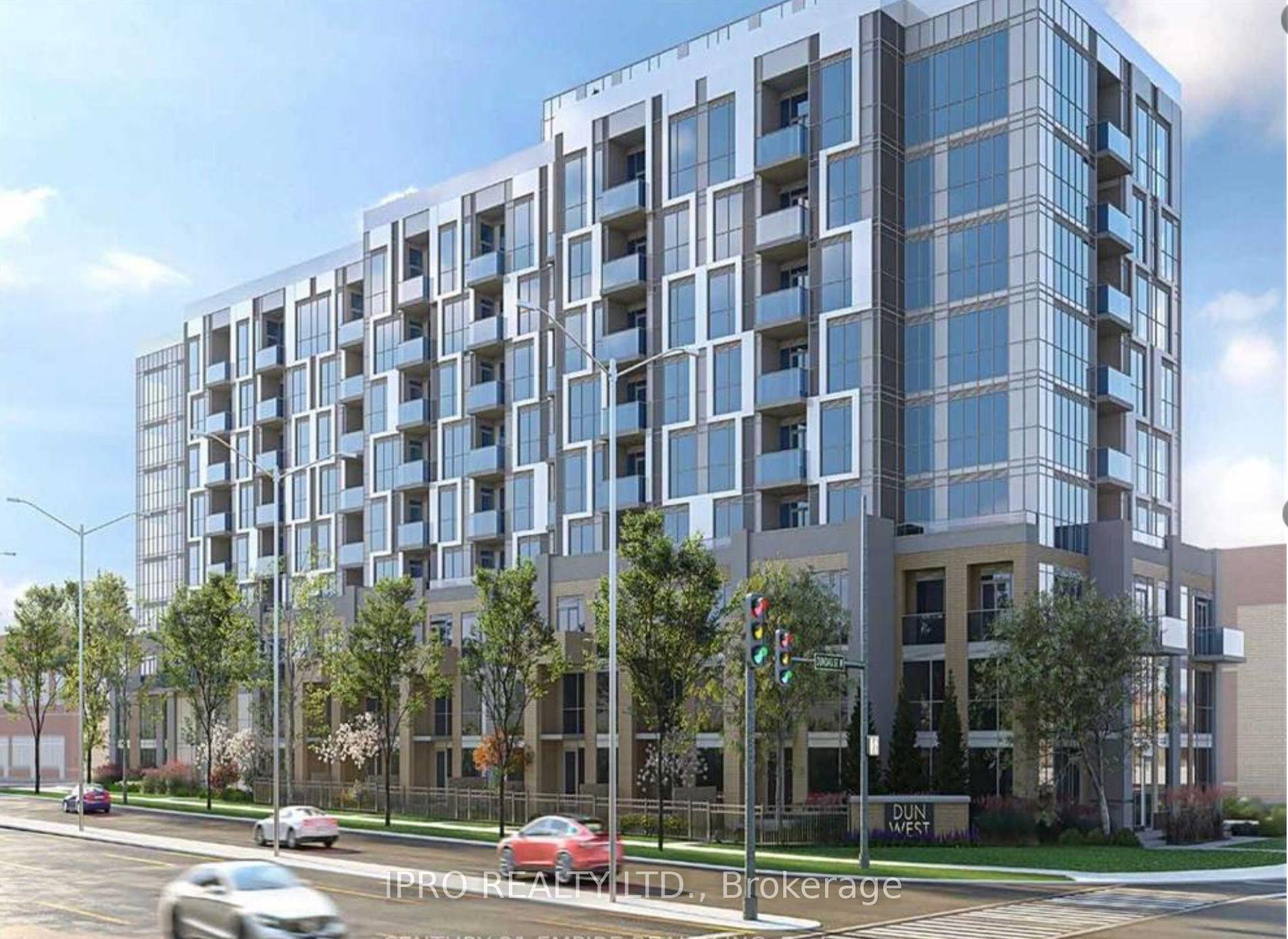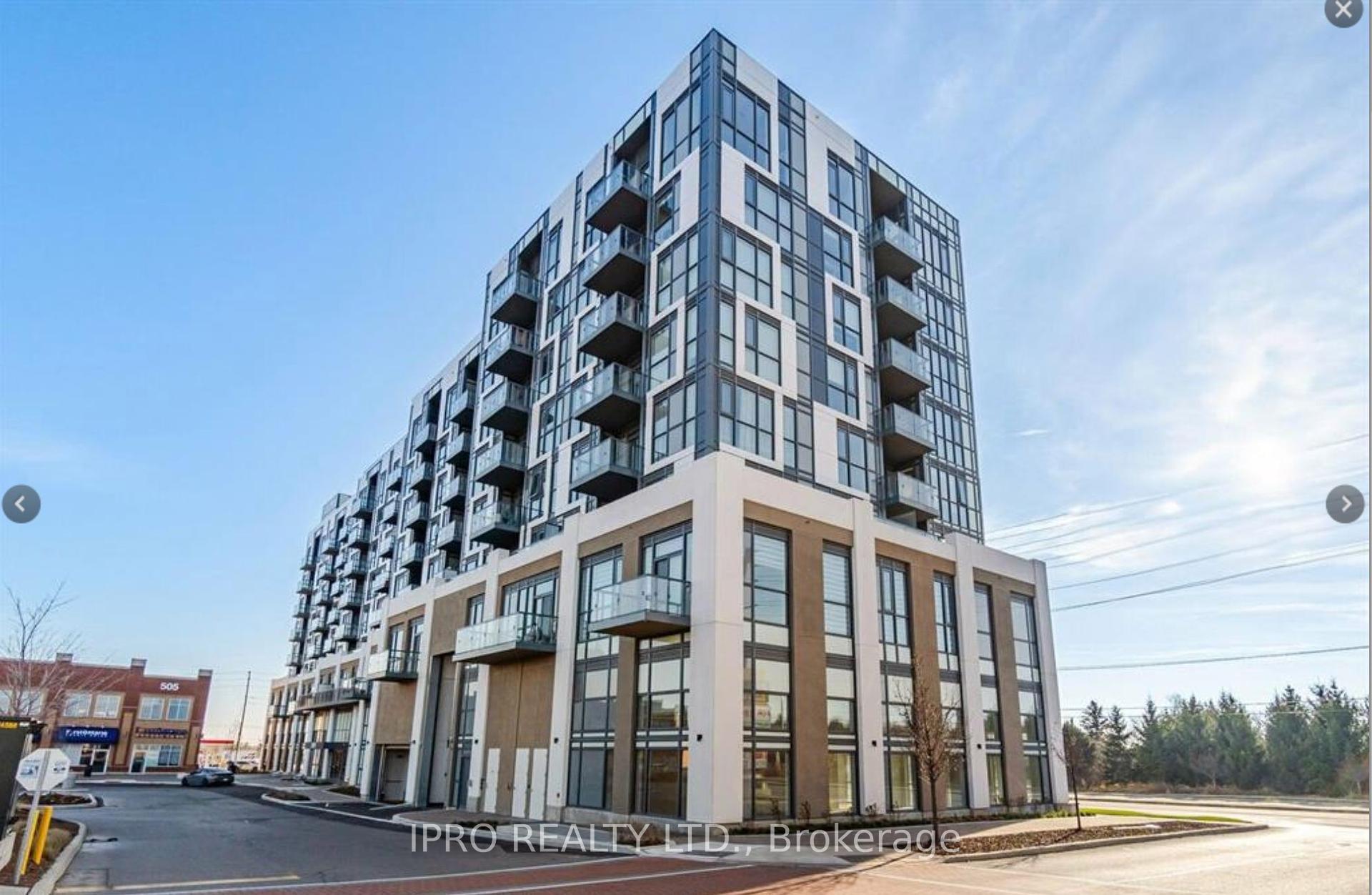$529,900
Available - For Sale
Listing ID: W11886810
509 Dundas St , Unit 721, Oakville, L6M 4M2, Ontario
| Modern condo for sale in the highly desirable neighbourhood of rural Oakville. Discover contemporary living in this sleek and stylish condo, located in one of Oakville's fastest- growing communities. **Spacious design** 9'ft ceilings add to the modern, open concept layout. **Upgraded Kitchen** Quartz counter-tops, upgraded cabinets and stainless steel appliances for a chef-inspired cooking experience. **Smart Home Integration** Equipped with a Smart Wall Pad for heating, cooling and smoke alarm controls, plus Smart Suite Pads on all doors for keyless entry and enhanced security. **Prime Location** Easy access to Highway 403 and Lions Valley Park. Just minutes to **GO Transit**, making compute a breeze. Close to shopping centers, schools and a variety of amenities. This is a rare opportunity to own a modern home in the vibrant and desireable rural Oakville neighbourhood. Don't miss this opportunity. |
| Extras: Grocery store, variety of restaurants, clinic, pharmacy, dental office, banks all on the door step. |
| Price | $529,900 |
| Taxes: | $0.00 |
| Maintenance Fee: | 492.90 |
| Address: | 509 Dundas St , Unit 721, Oakville, L6M 4M2, Ontario |
| Province/State: | Ontario |
| Condo Corporation No | HSCC |
| Level | 7 |
| Unit No | 21 |
| Directions/Cross Streets: | Dundas & Neyagawa |
| Rooms: | 4 |
| Bedrooms: | 1 |
| Bedrooms +: | |
| Kitchens: | 1 |
| Family Room: | N |
| Basement: | None |
| Property Type: | Condo Apt |
| Style: | Apartment |
| Exterior: | Concrete |
| Garage Type: | Underground |
| Garage(/Parking)Space: | 1.00 |
| Drive Parking Spaces: | 0 |
| Park #1 | |
| Parking Type: | Owned |
| Exposure: | W |
| Balcony: | Open |
| Locker: | Owned |
| Pet Permited: | Restrict |
| Approximatly Square Footage: | 500-599 |
| Property Features: | Clear View, Hospital, Public Transit |
| Maintenance: | 492.90 |
| CAC Included: | Y |
| Common Elements Included: | Y |
| Parking Included: | Y |
| Condo Tax Included: | Y |
| Building Insurance Included: | Y |
| Fireplace/Stove: | N |
| Heat Source: | Electric |
| Heat Type: | Heat Pump |
| Central Air Conditioning: | Central Air |
| Ensuite Laundry: | Y |
$
%
Years
This calculator is for demonstration purposes only. Always consult a professional
financial advisor before making personal financial decisions.
| Although the information displayed is believed to be accurate, no warranties or representations are made of any kind. |
| IPRO REALTY LTD. |
|
|

Jag Patel
Broker
Dir:
416-671-5246
Bus:
416-289-3000
Fax:
416-289-3008
| Book Showing | Email a Friend |
Jump To:
At a Glance:
| Type: | Condo - Condo Apt |
| Area: | Halton |
| Municipality: | Oakville |
| Neighbourhood: | Rural Oakville |
| Style: | Apartment |
| Maintenance Fee: | $492.9 |
| Beds: | 1 |
| Baths: | 1 |
| Garage: | 1 |
| Fireplace: | N |
Locatin Map:
Payment Calculator:





