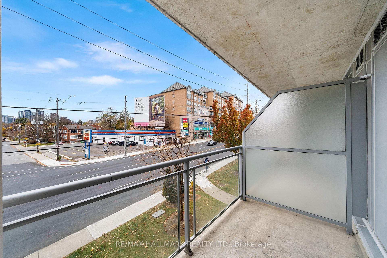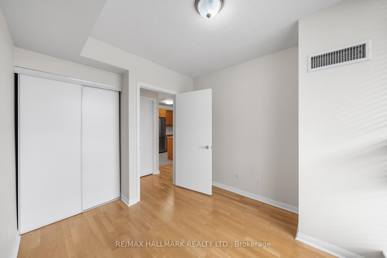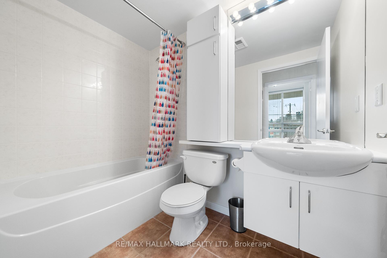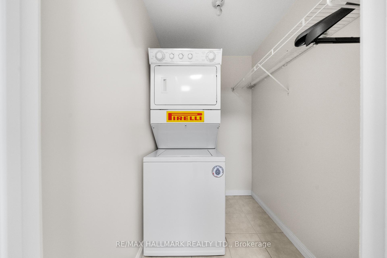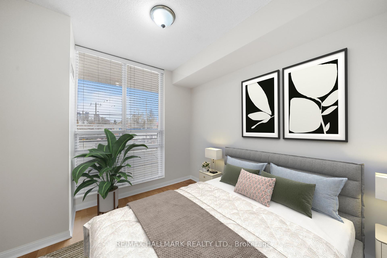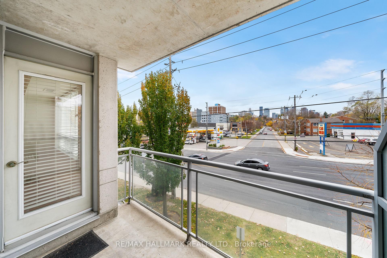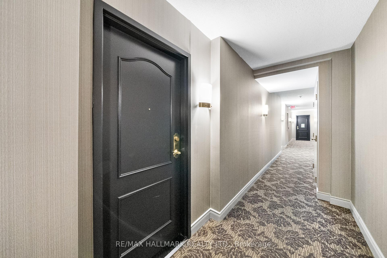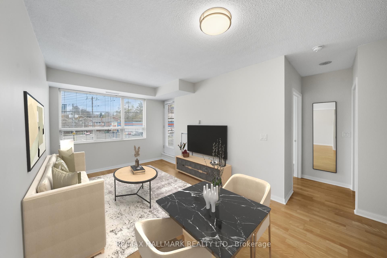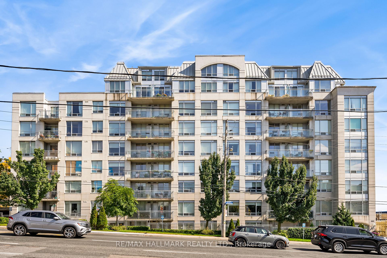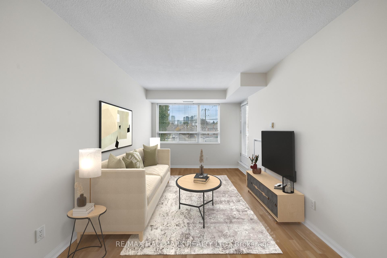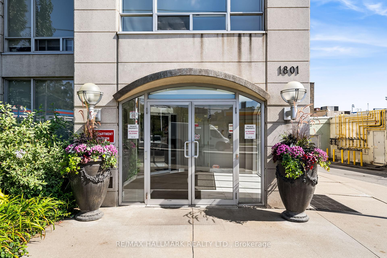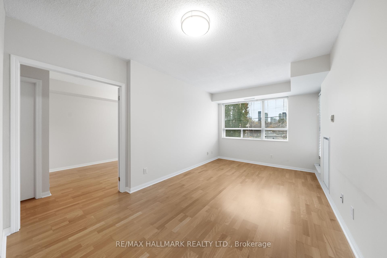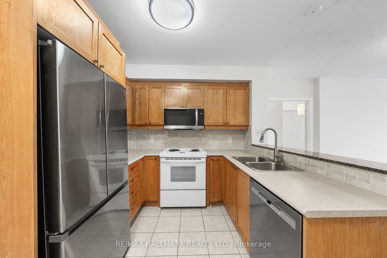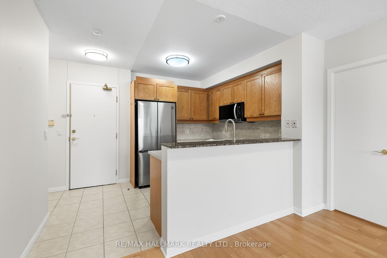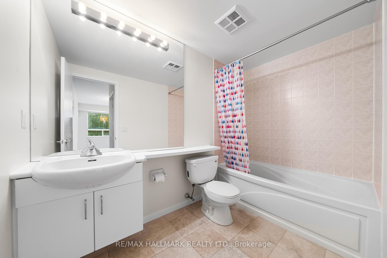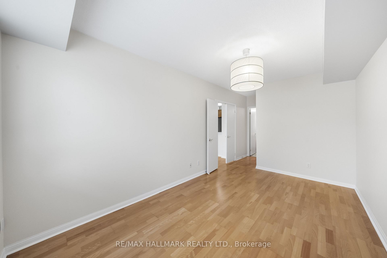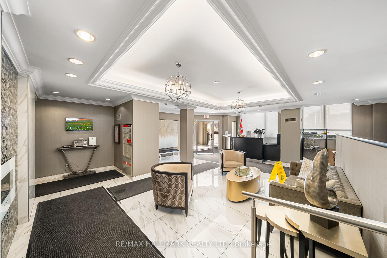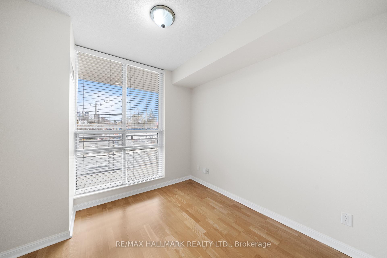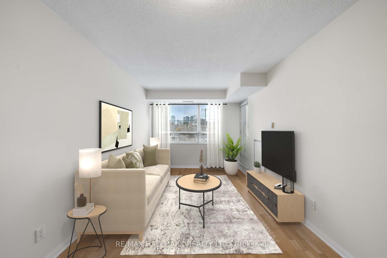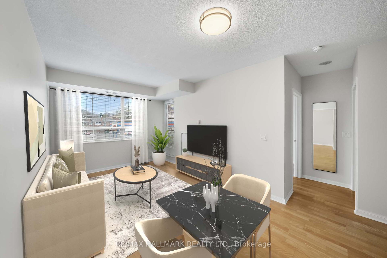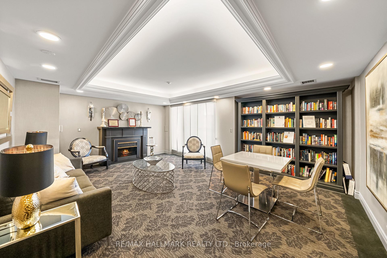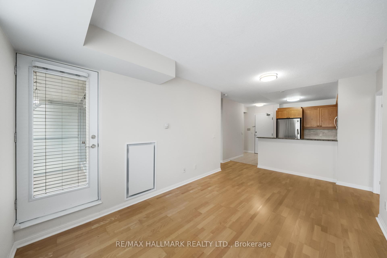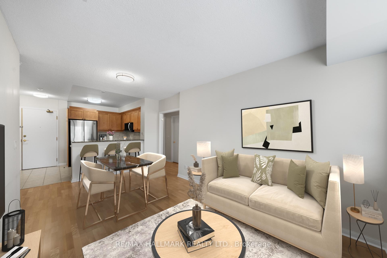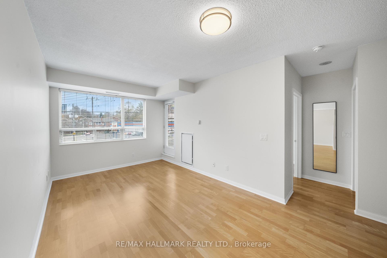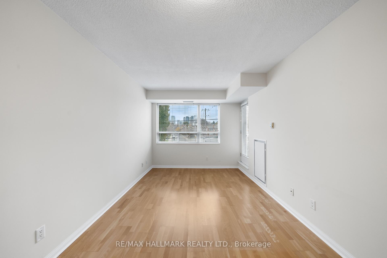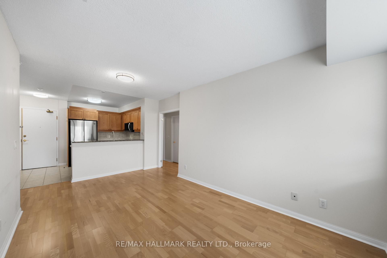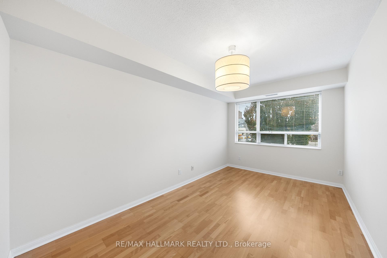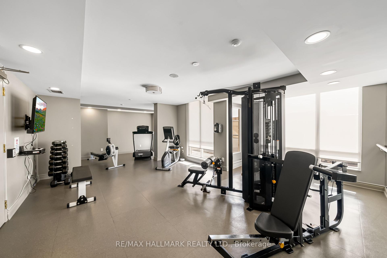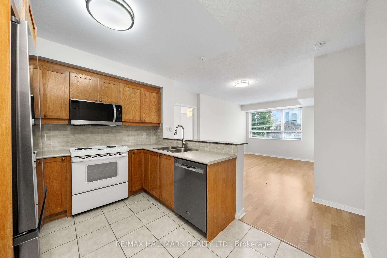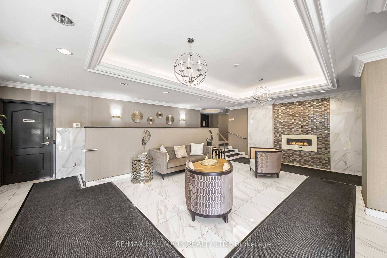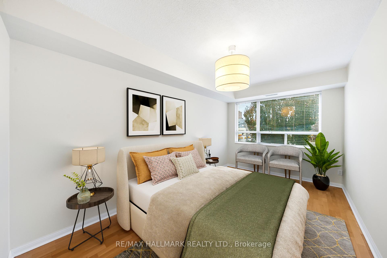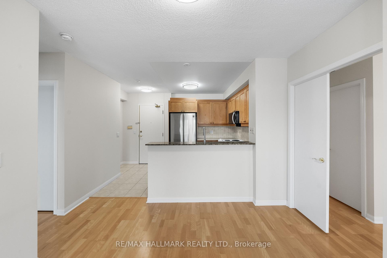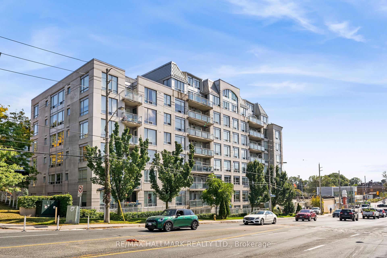$3,200
Available - For Rent
Listing ID: C10440584
1801 Bayview Ave , Unit 307, Toronto, M4G 4K2, Ontario
| Your next home awaits at The Bayview - a boutique condo in the heart of Leaside! This inviting 2-bed, 2-bath unit is the perfect place to call home in this vibrant and sought-after neighbourhood. Step inside to discover a spacious open-concept living area that effortlessly connects the living, dining and kitchen areas creating a flexible space to entertain friends or simply wind down. The kitchen boasts ample counter & cabinetry space, a breakfast bar and full-sized appliances including a stainless-steel fridge & dishwasher. The split-bedroom layout offers privacy with the primary bedroom featuring a walk-in closet & 4 piece ensuite, while the second bedroom offers versatility - perfect for guests, a home office, or a growing family. At 821 sqft, this condo also includes a private balcony, ensuite laundry, a parking space & locker. You'll enjoy great building amenities, including visitor parking, guest suites, a library, a party room & more! |
| Extras: Maximize living in comfort with the ease and convenience of Midtown Toronto! Steps from Metro, shops, restaurants, TTC transit, Sunnybrook Hospital, York U, schools, and parks. Just minutes to Yonge & Eglinton, Don Mills, and the DVP! |
| Price | $3,200 |
| Address: | 1801 Bayview Ave , Unit 307, Toronto, M4G 4K2, Ontario |
| Province/State: | Ontario |
| Condo Corporation No | TSCC |
| Level | 3 |
| Unit No | 7 |
| Directions/Cross Streets: | Bayview and Eglinton |
| Rooms: | 5 |
| Bedrooms: | 2 |
| Bedrooms +: | |
| Kitchens: | 1 |
| Family Room: | N |
| Basement: | None |
| Furnished: | N |
| Property Type: | Condo Apt |
| Style: | Apartment |
| Exterior: | Concrete |
| Garage Type: | Underground |
| Garage(/Parking)Space: | 1.00 |
| Drive Parking Spaces: | 1 |
| Park #1 | |
| Parking Type: | Owned |
| Exposure: | W |
| Balcony: | Open |
| Locker: | Owned |
| Pet Permited: | Restrict |
| Approximatly Square Footage: | 800-899 |
| Building Amenities: | Bike Storage, Concierge, Exercise Room, Guest Suites, Party/Meeting Room, Visitor Parking |
| Property Features: | Clear View, Library, Park, Public Transit, Rec Centre |
| CAC Included: | Y |
| Hydro Included: | Y |
| Water Included: | Y |
| Common Elements Included: | Y |
| Heat Included: | Y |
| Parking Included: | Y |
| Building Insurance Included: | Y |
| Fireplace/Stove: | N |
| Heat Source: | Gas |
| Heat Type: | Forced Air |
| Central Air Conditioning: | Central Air |
| Ensuite Laundry: | Y |
| Although the information displayed is believed to be accurate, no warranties or representations are made of any kind. |
| RE/MAX HALLMARK REALTY LTD. |
|
|

Jag Patel
Broker
Dir:
416-671-5246
Bus:
416-289-3000
Fax:
416-289-3008
| Book Showing | Email a Friend |
Jump To:
At a Glance:
| Type: | Condo - Condo Apt |
| Area: | Toronto |
| Municipality: | Toronto |
| Neighbourhood: | Leaside |
| Style: | Apartment |
| Beds: | 2 |
| Baths: | 2 |
| Garage: | 1 |
| Fireplace: | N |
Locatin Map:

