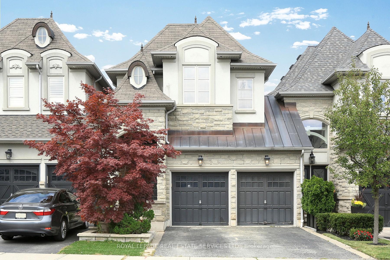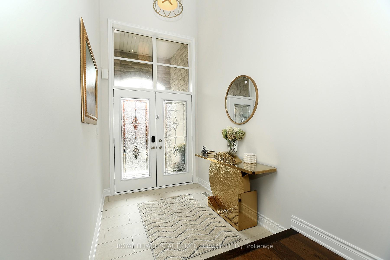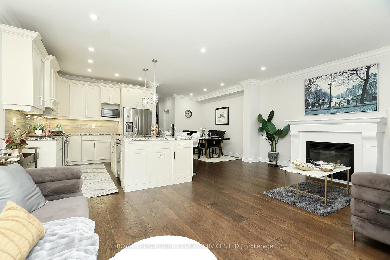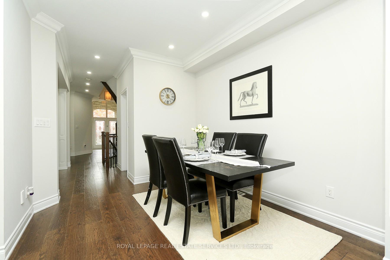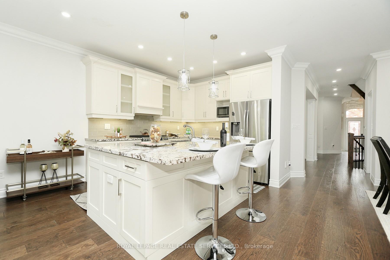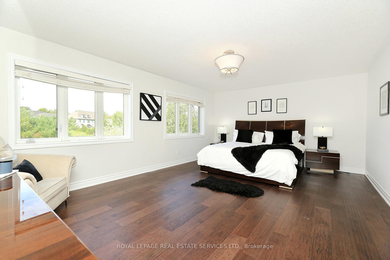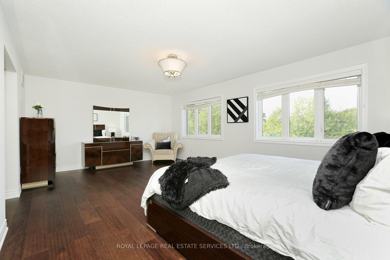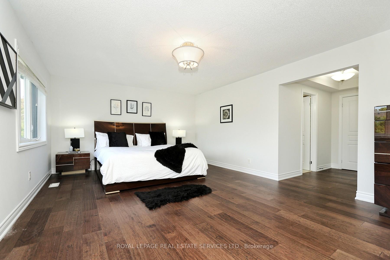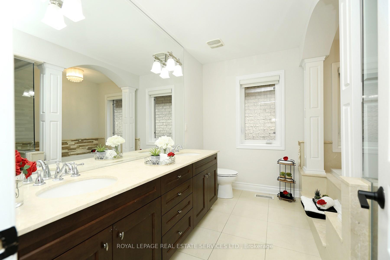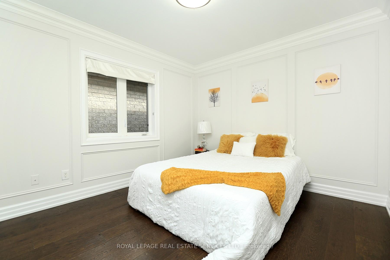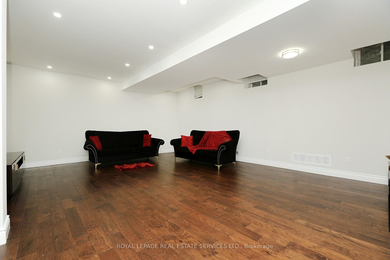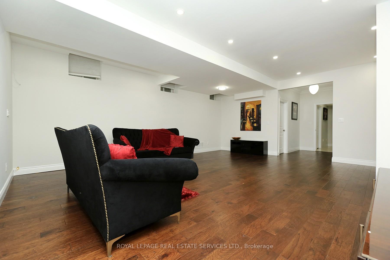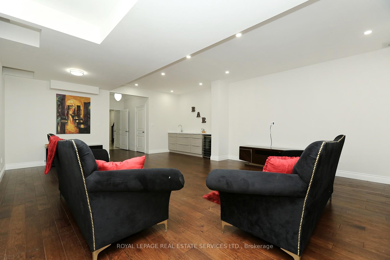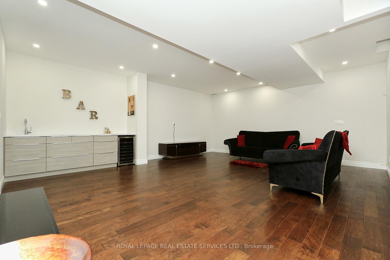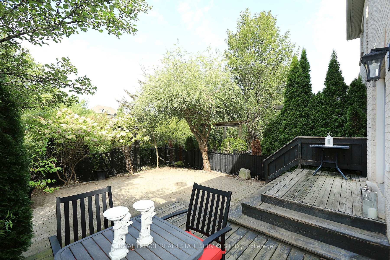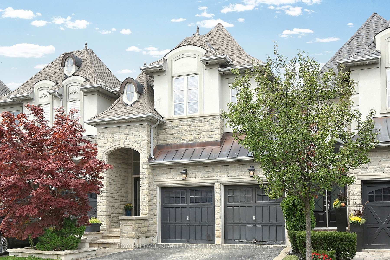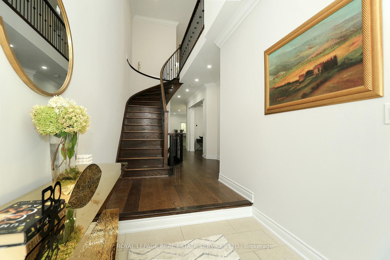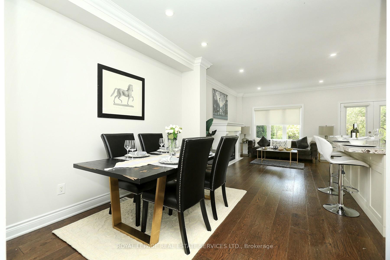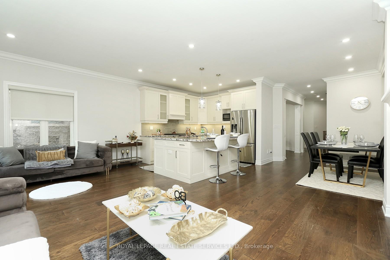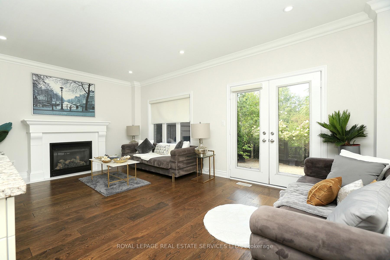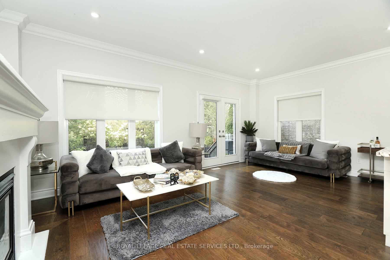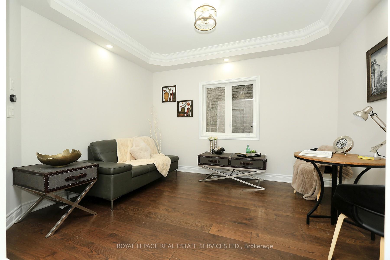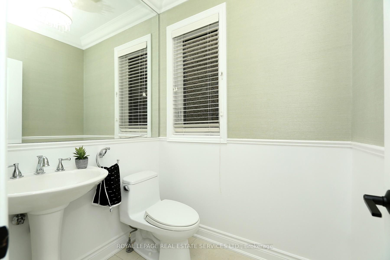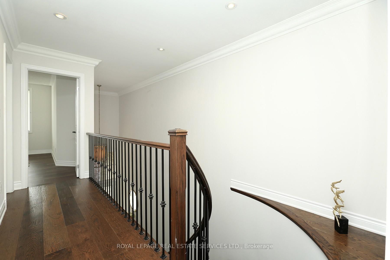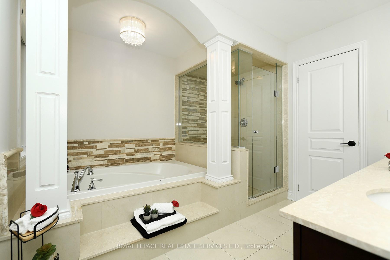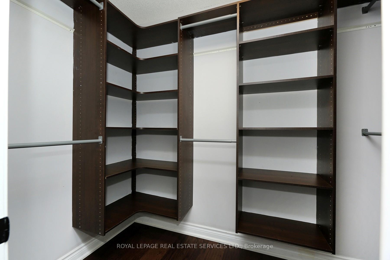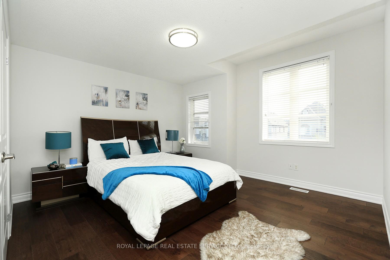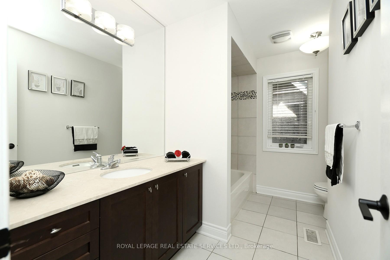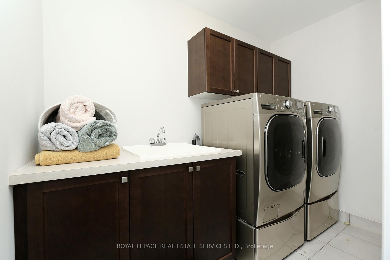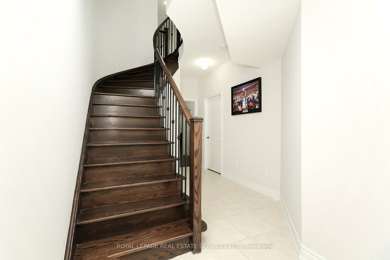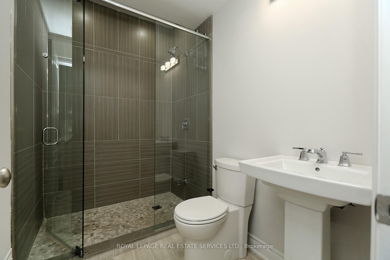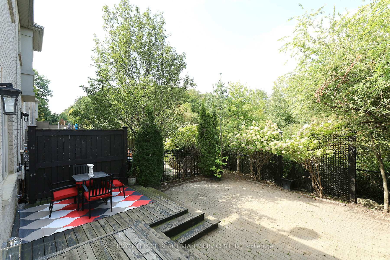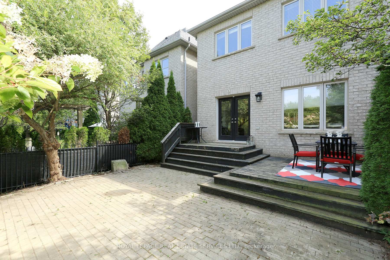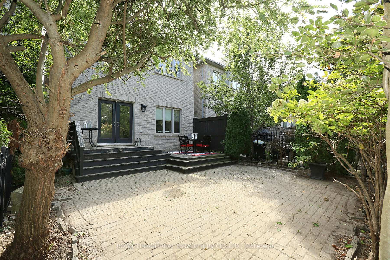$1,595,000
Available - For Sale
Listing ID: W9512765
2331 Wuthering Heights Way , Oakville, L6M 0E8, Ontario
| This luxury freehold townhome is an exquisite property built by the award-winning Fernbrook Homes. Nestled in theserene community of Bronte Creek, this residence offers a perfect blend of elegance and comfort. Boasting 3+1 spaciousbedrooms and 3.5 modern baths, it provides ample space for a growing family or those who appreciate a bit more room. The finished basement adds additional living space, ideal for a home office, entertainment area, or guest suite. Thehome backs onto scenic trails, offering a picturesque view and a sense of tranquility, making it a rare find intodays market.The interior features high-end finishes, including hardwood floors, a gourmet kitchen with top-of-the-line appliances,and large windows that flood the space with natural light. The master suite is a private retreat, complete with aspa-like ensuite and walk-in closet.With its prime location and exceptional craftsmanship, this property is not just a home, but a lifestyle |
| Price | $1,595,000 |
| Taxes: | $6900.00 |
| Address: | 2331 Wuthering Heights Way , Oakville, L6M 0E8, Ontario |
| Lot Size: | 25.98 x 93.33 (Feet) |
| Directions/Cross Streets: | Colonel William |
| Rooms: | 12 |
| Rooms +: | 0 |
| Bedrooms: | 3 |
| Bedrooms +: | 1 |
| Kitchens: | 1 |
| Kitchens +: | 0 |
| Family Room: | N |
| Basement: | Finished |
| Approximatly Age: | 6-15 |
| Property Type: | Att/Row/Twnhouse |
| Style: | 2-Storey |
| Exterior: | Brick, Stone |
| Garage Type: | Attached |
| (Parking/)Drive: | Pvt Double |
| Drive Parking Spaces: | 2 |
| Pool: | None |
| Approximatly Age: | 6-15 |
| Approximatly Square Footage: | 2000-2500 |
| Property Features: | Fenced Yard, Hospital, Library, Park, Place Of Worship, Public Transit |
| Fireplace/Stove: | Y |
| Heat Source: | Electric |
| Heat Type: | Forced Air |
| Central Air Conditioning: | Central Air |
| Elevator Lift: | N |
| Sewers: | Sewers |
| Water: | Municipal |
| Utilities-Cable: | Y |
| Utilities-Hydro: | Y |
| Utilities-Gas: | Y |
| Utilities-Telephone: | Y |
$
%
Years
This calculator is for demonstration purposes only. Always consult a professional
financial advisor before making personal financial decisions.
| Although the information displayed is believed to be accurate, no warranties or representations are made of any kind. |
| ROYAL LEPAGE REAL ESTATE SERVICES LTD. |
|
|

Jag Patel
Broker
Dir:
416-671-5246
Bus:
416-289-3000
Fax:
416-289-3008
| Book Showing | Email a Friend |
Jump To:
At a Glance:
| Type: | Freehold - Att/Row/Twnhouse |
| Area: | Halton |
| Municipality: | Oakville |
| Neighbourhood: | Palermo West |
| Style: | 2-Storey |
| Lot Size: | 25.98 x 93.33(Feet) |
| Approximate Age: | 6-15 |
| Tax: | $6,900 |
| Beds: | 3+1 |
| Baths: | 4 |
| Fireplace: | Y |
| Pool: | None |
Locatin Map:
Payment Calculator:

