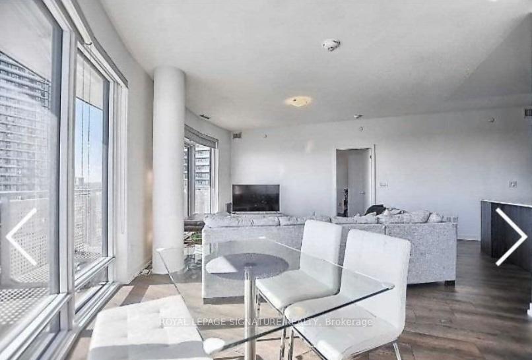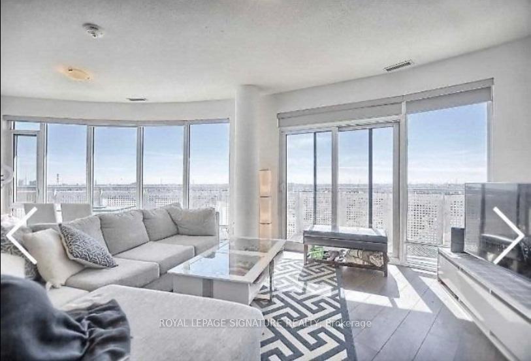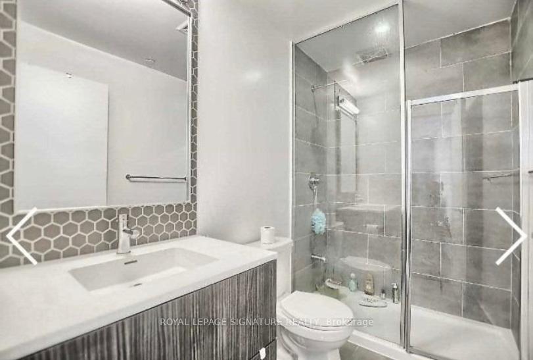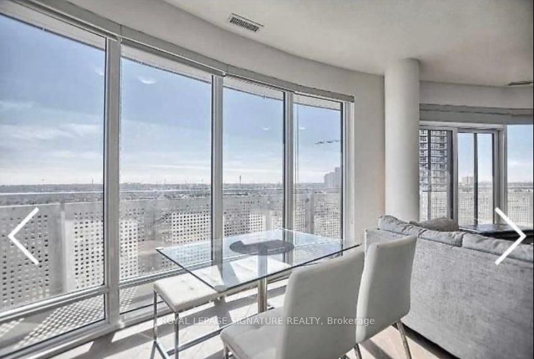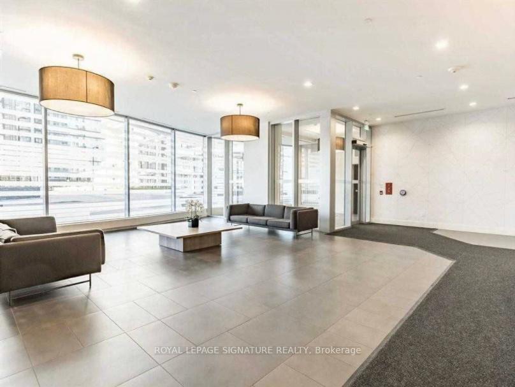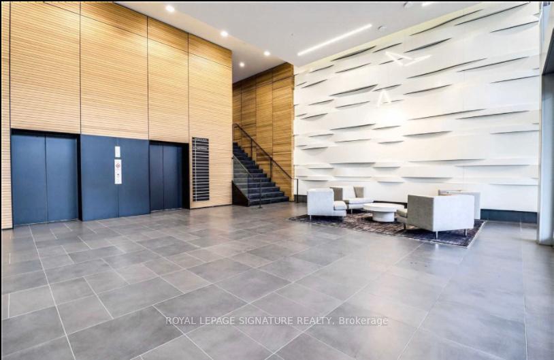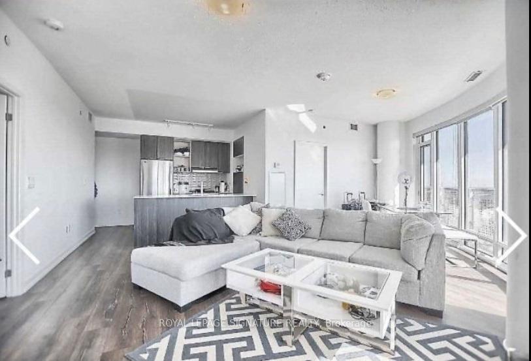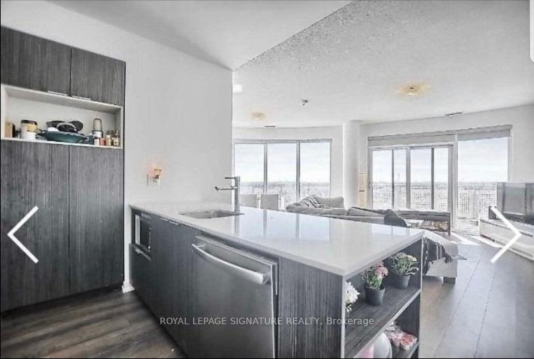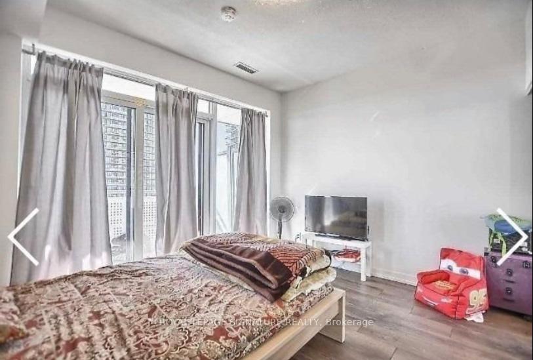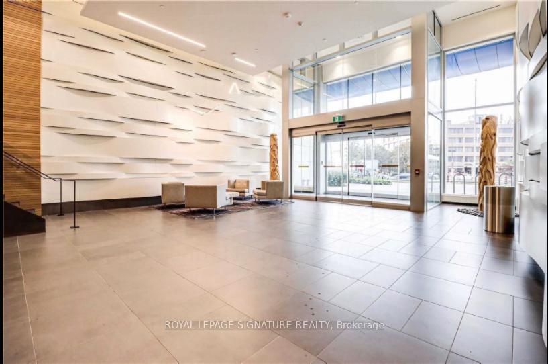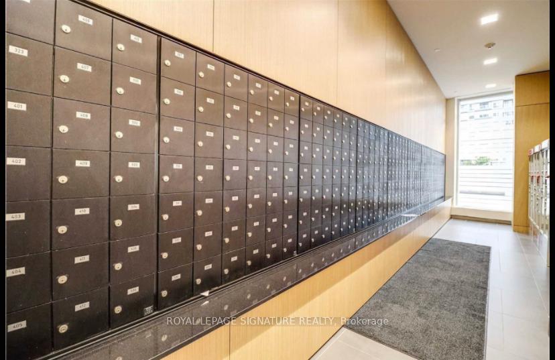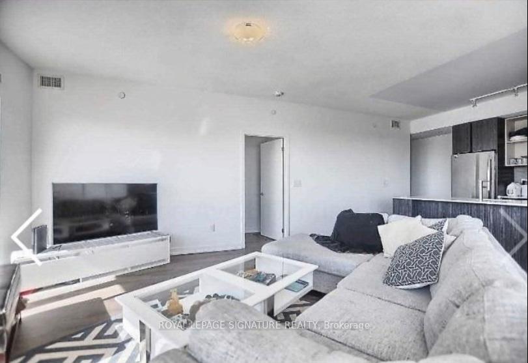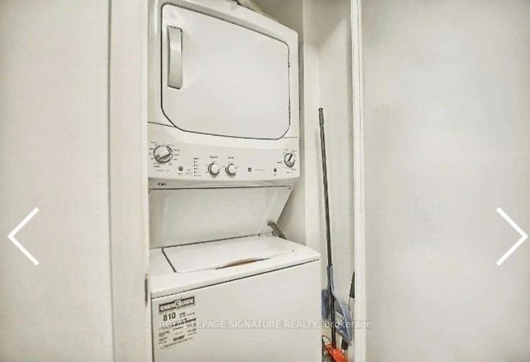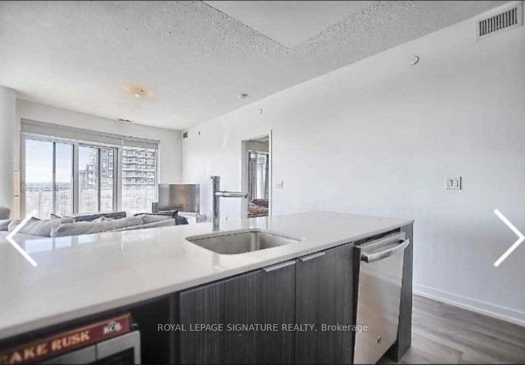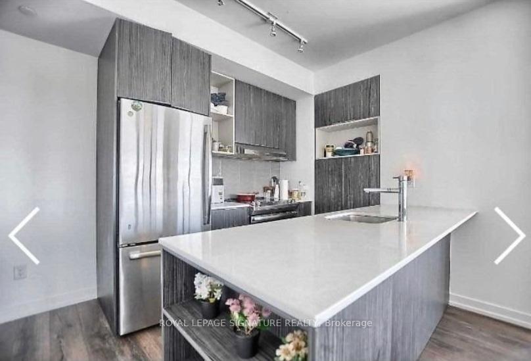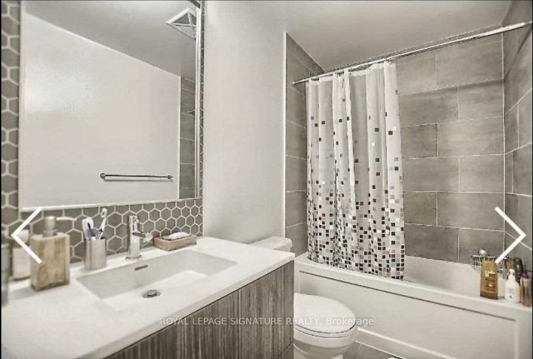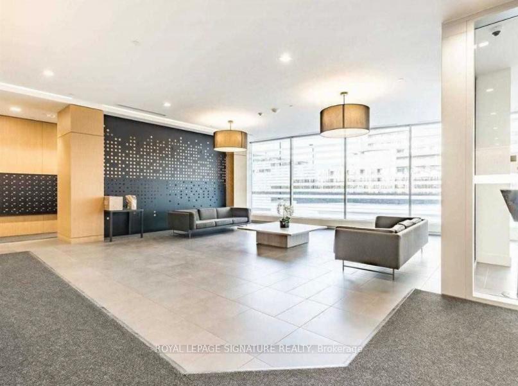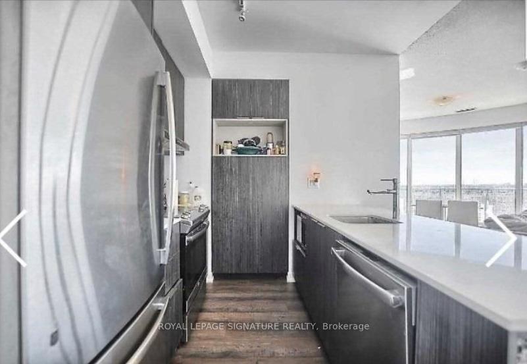$779,000
Available - For Sale
Listing ID: W10430642
2520 Eglinton Ave West , Unit 617, Mississauga, L5M 0Y4, Ontario
| Brand New Beautiful Northwest Exposed Condo In The Sought After Arc By Daniels. Minutes From 403,407, Qew. Walking Distance From Vibrant Erin Mills Town Centre, Excellent Schools, C.V Hospital, restaurants, And Nature Trails. Great Layout With A Wrap Around Balcony (253 sqft). Rich Laminate Flooring Throughout, Modern Kitchen W. S/S Appliances Combined Living/Dining With Panoramic Views. Two Excellent Sized Bdrms, Master Has Balcony And 3 Pc Ensuite. |
| Price | $779,000 |
| Taxes: | $3426.82 |
| Maintenance Fee: | 702.61 |
| Address: | 2520 Eglinton Ave West , Unit 617, Mississauga, L5M 0Y4, Ontario |
| Province/State: | Ontario |
| Condo Corporation No | PCC |
| Level | 6 |
| Unit No | 17 |
| Directions/Cross Streets: | Eglinton / Erin Mills Pkway |
| Rooms: | 6 |
| Bedrooms: | 2 |
| Bedrooms +: | |
| Kitchens: | 1 |
| Family Room: | N |
| Basement: | None |
| Approximatly Age: | 6-10 |
| Property Type: | Condo Apt |
| Style: | Apartment |
| Exterior: | Concrete |
| Garage Type: | Underground |
| Garage(/Parking)Space: | 1.00 |
| Drive Parking Spaces: | 0 |
| Park #1 | |
| Parking Spot: | 398 |
| Parking Type: | Owned |
| Legal Description: | P3 |
| Exposure: | Nw |
| Balcony: | Open |
| Locker: | Owned |
| Pet Permited: | Restrict |
| Approximatly Age: | 6-10 |
| Approximatly Square Footage: | 1000-1199 |
| Building Amenities: | Concierge, Exercise Room, Games Room, Gym, Sauna |
| Property Features: | Hospital, Library, Park, School |
| Maintenance: | 702.61 |
| CAC Included: | Y |
| Water Included: | Y |
| Common Elements Included: | Y |
| Heat Included: | Y |
| Parking Included: | Y |
| Building Insurance Included: | Y |
| Fireplace/Stove: | N |
| Heat Source: | Gas |
| Heat Type: | Forced Air |
| Central Air Conditioning: | Central Air |
| Ensuite Laundry: | Y |
| Elevator Lift: | Y |
$
%
Years
This calculator is for demonstration purposes only. Always consult a professional
financial advisor before making personal financial decisions.
| Although the information displayed is believed to be accurate, no warranties or representations are made of any kind. |
| ROYAL LEPAGE SIGNATURE REALTY |
|
|

Jag Patel
Broker
Dir:
416-671-5246
Bus:
416-289-3000
Fax:
416-289-3008
| Book Showing | Email a Friend |
Jump To:
At a Glance:
| Type: | Condo - Condo Apt |
| Area: | Peel |
| Municipality: | Mississauga |
| Neighbourhood: | Central Erin Mills |
| Style: | Apartment |
| Approximate Age: | 6-10 |
| Tax: | $3,426.82 |
| Maintenance Fee: | $702.61 |
| Beds: | 2 |
| Baths: | 2 |
| Garage: | 1 |
| Fireplace: | N |
Locatin Map:
Payment Calculator:

