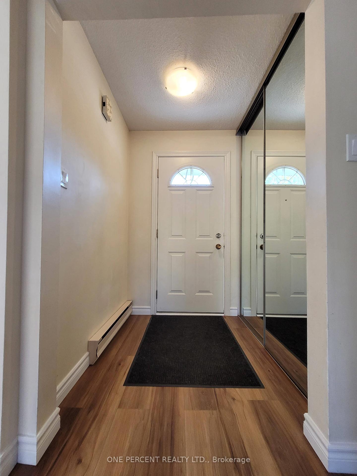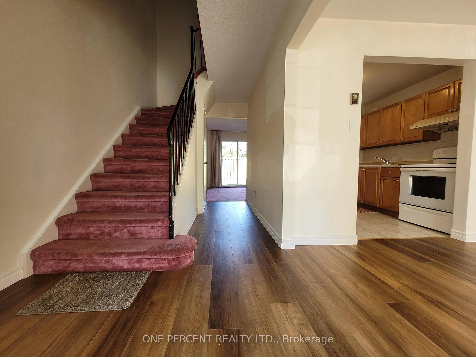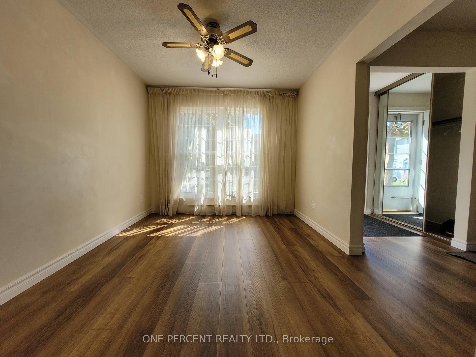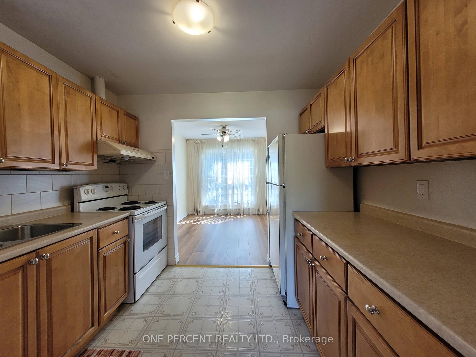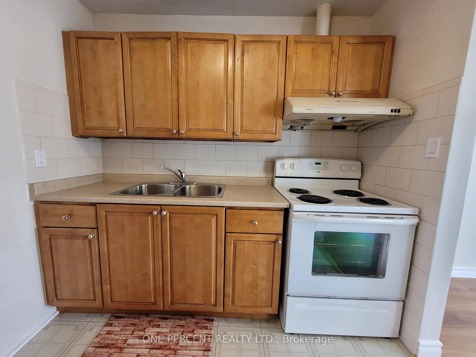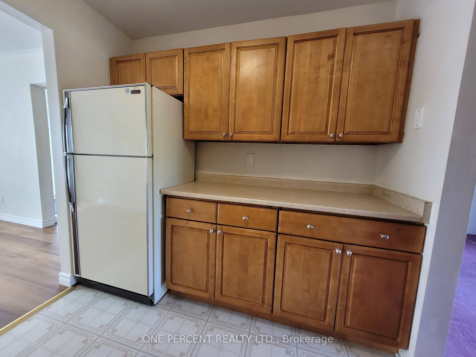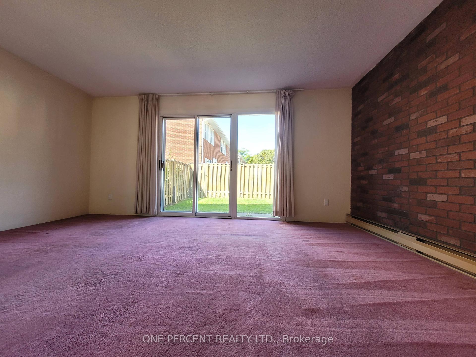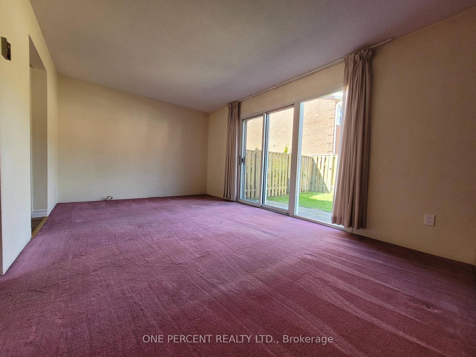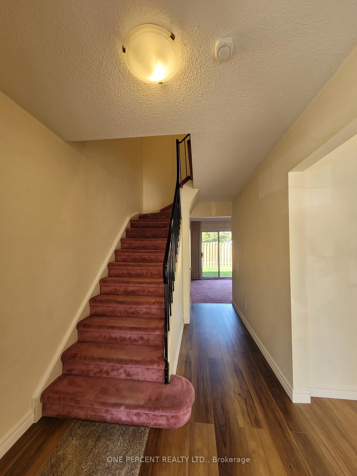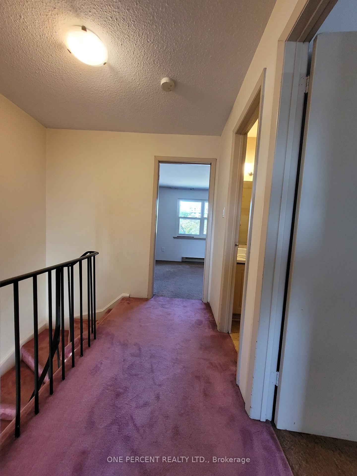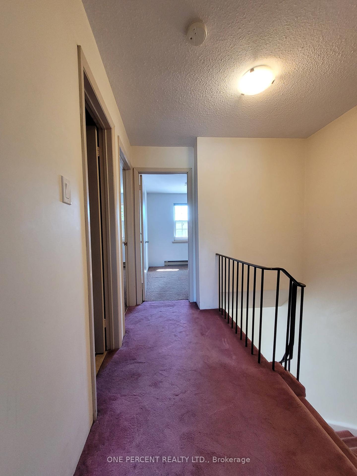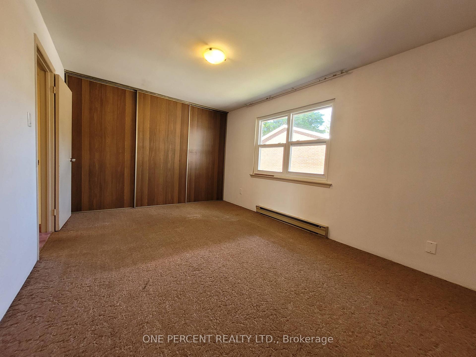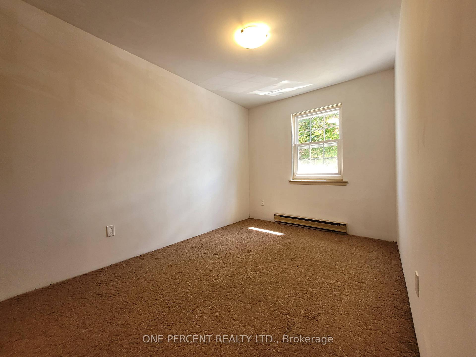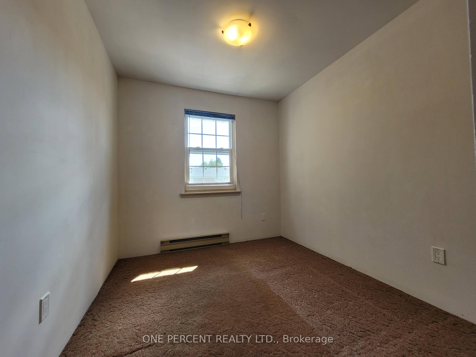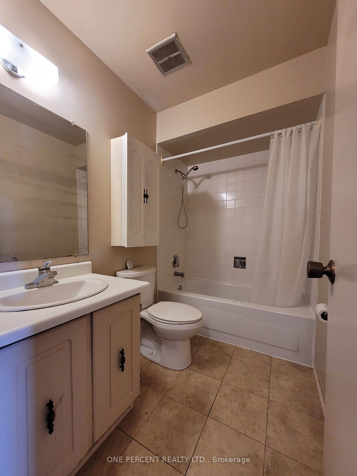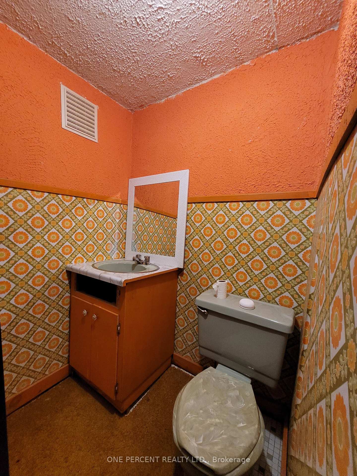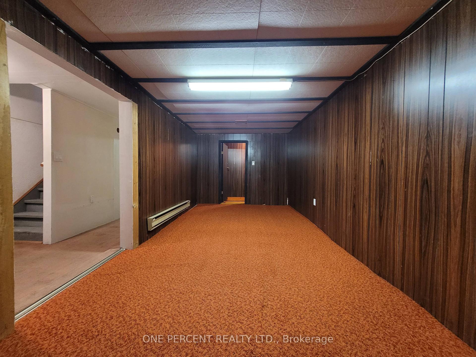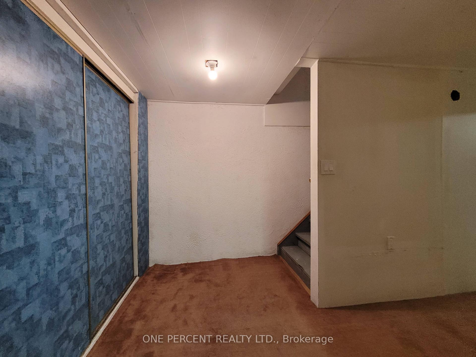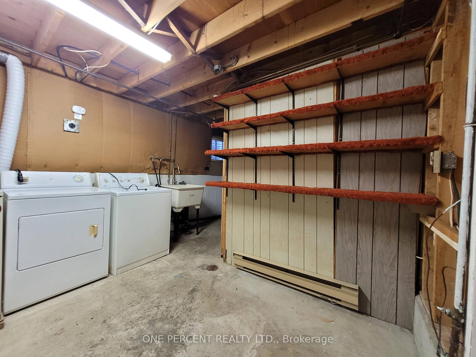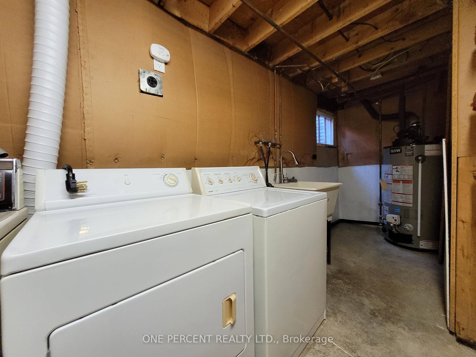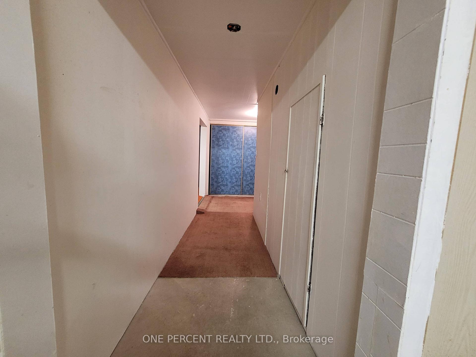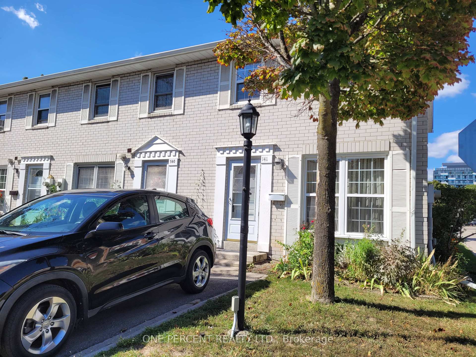$695,000
Available - For Sale
Listing ID: E9344164
70 Cass Ave , Unit 141, Toronto, M1T 3P9, Ontario
| Explore this exceptional End-Unit in the highly sought-after Tam O'Shanter area. This home presents a fantastic opportunity to customize into your dream residence, with a galley kitchen featuring a spacious breakfast area and a bright sun-kissed living/dining room. Enjoy the privacy of a fully fenced yard and direct access to Warden Ave for added convenience. The open concept basement offers versatile recreational space and ample storage. Located in a well-managed complex with low maintenance fees, this property includes one parking space right at your doorstep. Close proximity to all amenities including shopping, restaurants, groceries, schools, parks, TTC, and Hwy 401 makes this a must-see opportunity for savvy buyers. |
| Extras: New flooring in the dining room & entrance area, new light fixtures quiet end unit. Well managed townhouse low maintenance fee, include water/CableTV/Rogers High speed internet 1.5M. New high efficiency 50 Gallon hot water tank(owned) |
| Price | $695,000 |
| Taxes: | $2718.10 |
| Maintenance Fee: | 430.62 |
| Address: | 70 Cass Ave , Unit 141, Toronto, M1T 3P9, Ontario |
| Province/State: | Ontario |
| Condo Corporation No | YCC |
| Level | 1 |
| Unit No | 56 |
| Directions/Cross Streets: | Warden & Sheppard |
| Rooms: | 6 |
| Bedrooms: | 3 |
| Bedrooms +: | |
| Kitchens: | 1 |
| Family Room: | N |
| Basement: | Part Fin |
| Property Type: | Condo Townhouse |
| Style: | 2-Storey |
| Exterior: | Brick |
| Garage Type: | Surface |
| Garage(/Parking)Space: | 0.00 |
| Drive Parking Spaces: | 1 |
| Park #1 | |
| Parking Type: | Exclusive |
| Exposure: | S |
| Balcony: | None |
| Locker: | None |
| Pet Permited: | Restrict |
| Approximatly Square Footage: | 1000-1199 |
| Property Features: | Fenced Yard, Hospital, Park, Public Transit, Rec Centre, School |
| Maintenance: | 430.62 |
| Water Included: | Y |
| Cabel TV Included: | Y |
| Common Elements Included: | Y |
| Parking Included: | Y |
| Building Insurance Included: | Y |
| Fireplace/Stove: | N |
| Heat Source: | Electric |
| Heat Type: | Baseboard |
| Central Air Conditioning: | None |
| Laundry Level: | Lower |
$
%
Years
This calculator is for demonstration purposes only. Always consult a professional
financial advisor before making personal financial decisions.
| Although the information displayed is believed to be accurate, no warranties or representations are made of any kind. |
| ONE PERCENT REALTY LTD. |
|
|

Jag Patel
Broker
Dir:
416-671-5246
Bus:
416-289-3000
Fax:
416-289-3008
| Book Showing | Email a Friend |
Jump To:
At a Glance:
| Type: | Condo - Condo Townhouse |
| Area: | Toronto |
| Municipality: | Toronto |
| Neighbourhood: | Tam O'Shanter-Sullivan |
| Style: | 2-Storey |
| Tax: | $2,718.1 |
| Maintenance Fee: | $430.62 |
| Beds: | 3 |
| Baths: | 2 |
| Fireplace: | N |
Locatin Map:
Payment Calculator:

